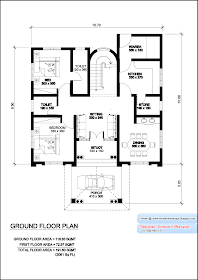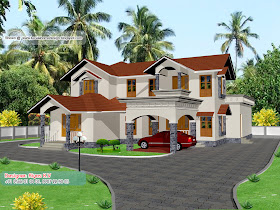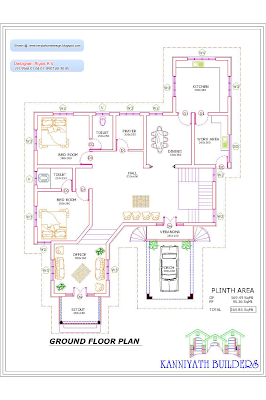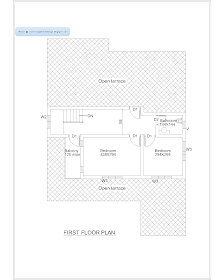Ground Floor Area - 1276 Sq Ft
First Floor Area - 785 Sq Ft
Total area of the house : 2061 Sq FT
Total cost of construction : 25 lakhs
Designer : Shukoor C Manapat
Click On Each Pic to enlarge



Shukoor C Manapat
Lloyds
Architecture/Planning/Interiors
Second Floor
Marina Residency, YMCA Cross Raod
Calicut
Mobile # 9847981035
shukoorcm@gmail.com



















































