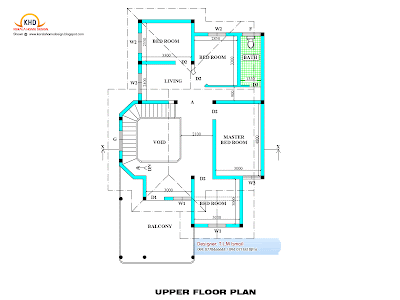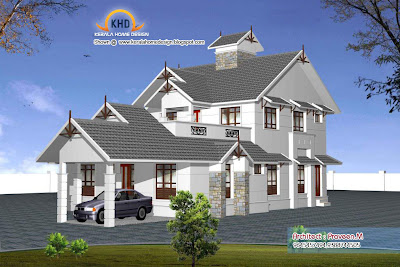skip to main |
skip to sidebar
Total Area-2300Sq.ft
Ground Floor-1150 Sq. Ft
First Floor-1150 Sq. Ft



Designer: T.L.M Ismail
094 0778466644 / 094 0714418216
azeetha7@yahoo.com
Plinth Area Details
Total Area-2228Sq.ft
Ground Floor-1550 Sq. Ft
First Floor-678 Sq. Ft



Architect : Praveen.M
Civil Engineer: Prasanth.K.P
moyacheri (ho)
kottakkal
vatakara(via)
kerala
india
04962275234(house)
+91 9645457494,+91 8943241759
+91 9388744505
Email:praveenarchitect.m32@gmail.com
Prasanth.K.P
Plinth Area DetailsTotal Area-2906Sq.ft
Ground Floor-1636 Sq. Ft
First Floor-1270 Sq. Ft




Architect : Praveen.M
moyacheri (ho)
kottakkal
vatakara(via)
Phone:9645457494,9388744505.04962275234
Email:praveenarchitect.m32@gmail.com















