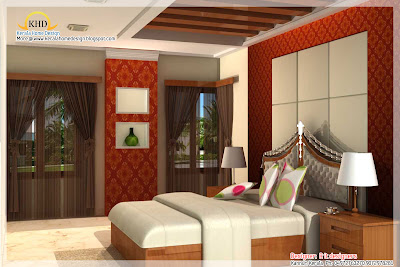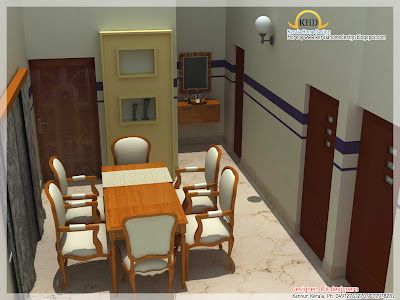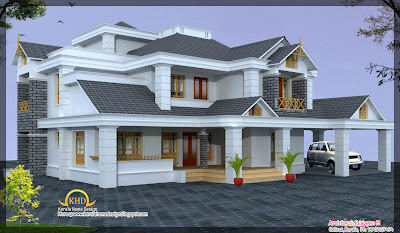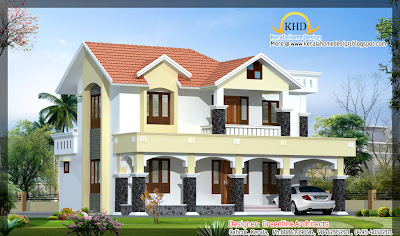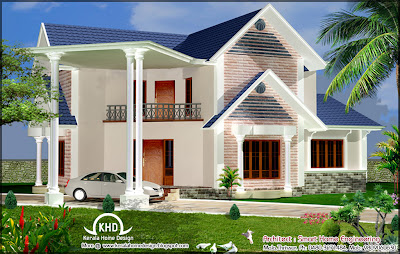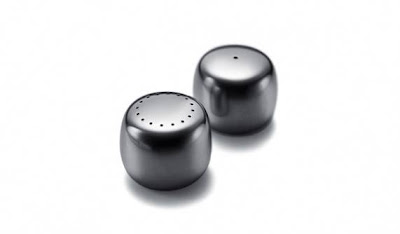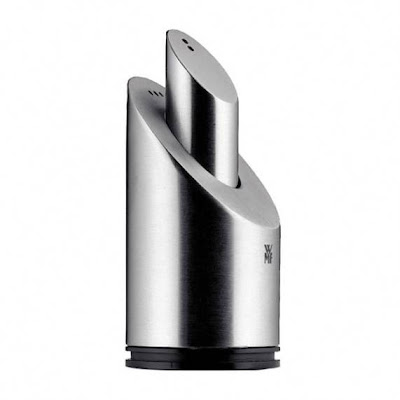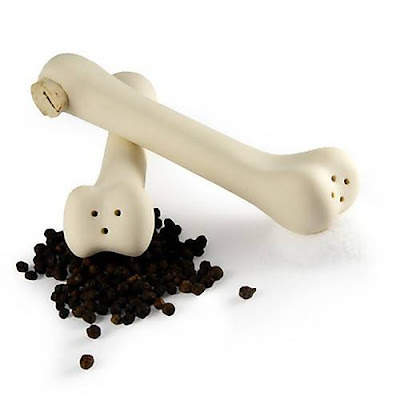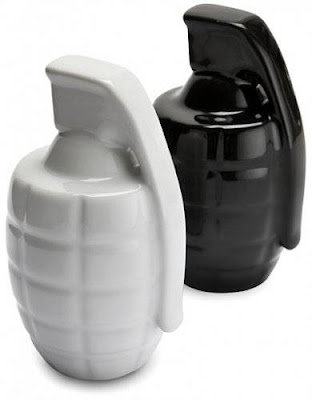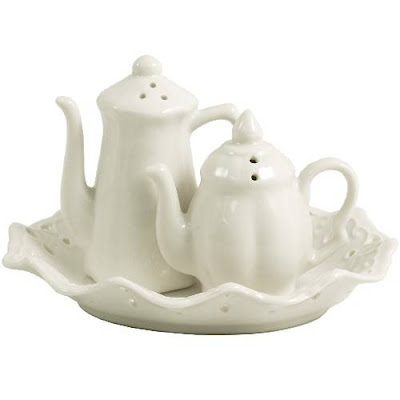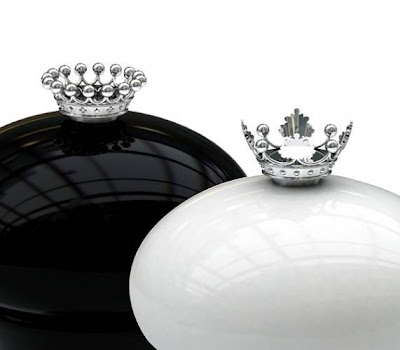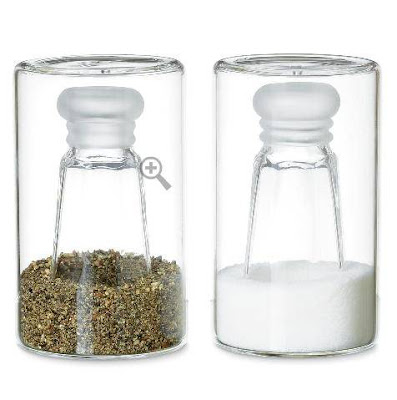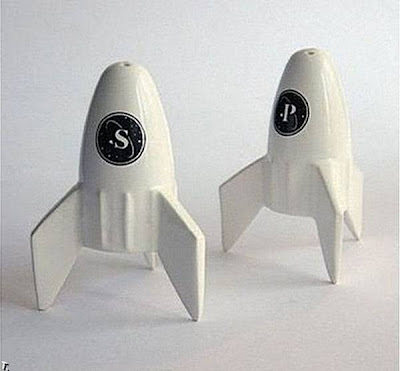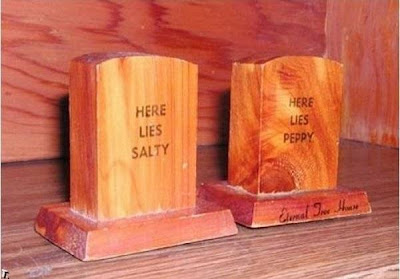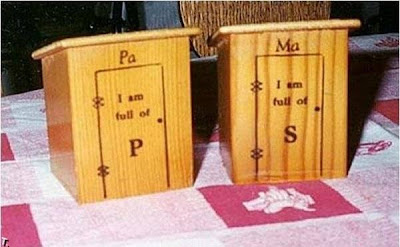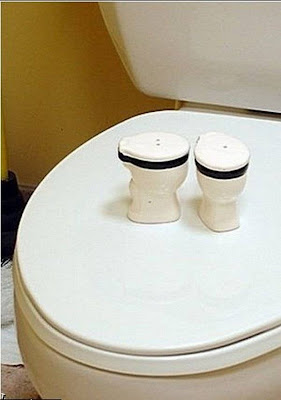First Floor Area : 945 sqft
Total estimated cost: 52 Lakhs
Total plot area : 8 Cent
Ground floor: 2Bed rooms 1 attached &1 C.toilet
First floor: 2Bed rooms attached

Ground Floor Area : 1753 sqft
First Floor Area : 1097 sqft
Total estimated cost: 34 Lakhs
Total plot area : 13 Cent
Ground floor: 2Bed rooms attached &C.toilet
First floor : 2Bed rooms &C.toilet

Ground Floor Area : 2205 sqft
First Floor Area : 960 sqft
Total estimated cost: 55 Lakhs
Total plot area : 32 Cent
Ground floor: 2Bed rooms 1 attached &1 C.toilet
First floor : 2Bed rooms 1 attached

Ground Floor Area : 955 sqft
Total estimated cost: 16.5 Lakhs
Total plot area : 6 Cent
Ground floor: 3Bed rooms 1 attached &1 C.toilet

R it designers
Global complex
Ii nd floor,
Podikundu,kannur-670 004
Office ph:0497 2763270,9072978281
Email:ritinteriors@gmail.com

