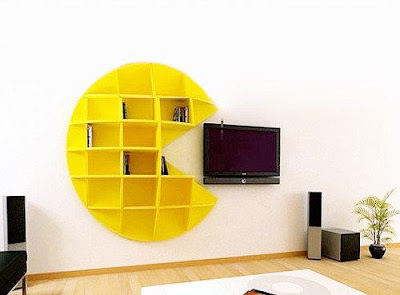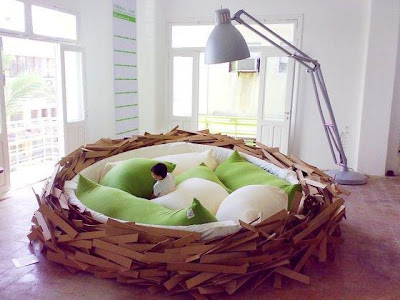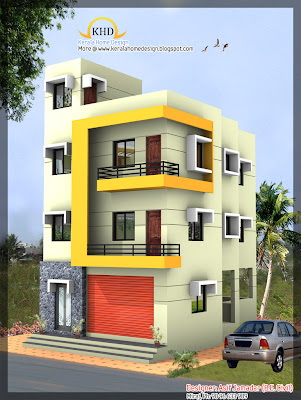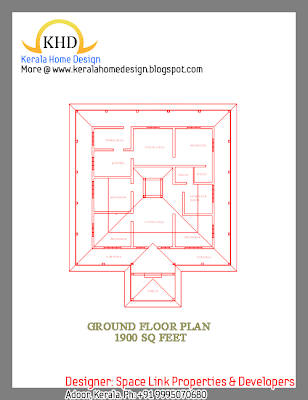- Beautiful Villa Elevation - 1602 Sq. Ft.
- Beautiful House Elevation - 2200 Sq. Ft.
- Single Floor House Plan and Elevation - 1290 Sq. f...
- Home plan and elevation - 3270 Sq. Ft
- Villa Plan - 1693 Sq. Ft
- Beautiful home design - 1751 Sq. Ft
- Room decorating ideas
- House elevation and Plan - 2300 sq. ft.
- Modern contemporary home - 1949 Sq. Ft
- 5500 Sq. Ft. House Elevation
- Villa Elevation - 1648 Sq. Ft.
- Beautiful single floor house elevation and Plan - ...
- 1275 sqft Home plan & Elevation in 4 cent
- Beautiful single floor house elevation - 1377 sq....
- Single Floor House Plan and Elevation - 1480 Sq. F...
- Villa Elevation - 2151 Sq. Ft.
- 3 House Elevations over 2500 Sq. Ft
- House Elevation - 3881 sq ft
- 3 story house design - 1890 Sq. Ft
- Modern Contemporary House Elevation - 1900 Sq. Ft....
- Kerala Nalukettu house plan and elevation - 2750 ...
- Contemporary House Elevation - 2942 Sq. Ft.
- 3850 Sq. Ft. Luxury House Design
- 3 Awesome House Elevations
- House Elevation - 1577 Sq. Ft.
- House plan and elevation - 2020 Sq. Ft
Home design ideas of the month - Septembetr 2011 Edition
Beautiful Villa Elevation - 1602 Sq. Ft.

House Details
Ground floor - 1000 sq. ft.
first floor - 602 sq. ft.
Total Area - 1602 sq. ft.
bedroom - 4
bathroom - 5
Porch, Sit Out,Living, Dining, Bedroom, Bathroom, Kitchen, store,Work Area,balcony,Study room,Open Terrace.
Greenline Architects
Akkai Tower,
1 st floor,
Thali croos Road.Calicut
Mob:8086139096
9846295201
0495-4050201
Email:greenlineplan@gmail.com
Beautiful House Elevation - 2200 Sq. Ft.

2200 Sq ft House
3 bedroom with attached toilet
Living room
Dining area
kitchen
work area
Carporch
Architect: Subin S
Subin Surendran Architects & Associates
3rd Cross Road,
G-128, 1st floor Aditya ,
Panampilly Nagar
Kochi - 36
Email: ssacochin@gmail.com
Ph:0484 3537074
Mr. Manoj Melett (CEO): +91 9544377775
Mr. Vinod (Marketing Manager): +91 9746064607
Home plan and elevation - 3270 Sq. Ft
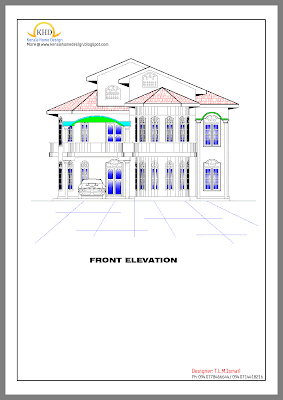
Ground Floor: 1690 Sq. Ft
First Floor: 1580 Sq. Ft
Total Area: 3270 Sq. Ft
Bedrooms:06
Bath Rooms:04



Designer: T.L.M Ismail
094 0778466644 / 094 0714418216
ismathas@yahoo.com
Villa Plan - 1693 Sq. Ft

House Details
Ground floor - 990 sq. ft.
first floor - 703 sq. ft.
Total Area - 1693 sq. ft.
bedroom - 3
bathroom - 4
Porch, Sit Out,Living, Dining, Bedroom, Bathroom, Kitchen, Store,Work Area,Balcony,Open terrace
Greenline Architects
Akkai Tower,
1 st floor,
Thali croos Road.Calicut
Mob:8086139096
9846295201
0495-4050201
Email:greenlineplan@gmail.com
Beautiful home design - 1751 Sq. Ft

House Details
Ground floor - 1069 sq. ft.
first floor - 682 sq. ft.
Total Area - 751 sq. ft.
bedroom - 4
bathroom - 3
Porch, Sit Out,Living, Dining, Bedroom, Bathroom, Kitchen, store,Prayer room,Work Area,balcony.
Greenline Architects
Akkai Tower,
1 st floor,
Thali croos Road.Calicut
Mob:8086139096
9846295201
0495-4050201
Email:greenlineplan@gmail.com
House elevation and Plan - 2300 sq. ft.



Total Area: 2300 Sq. Ft
Ground Floor Plan: 1600 Sq. Ft
First Floor Plan: 700 Sq. Ft
Designer:Rajesh Kumar
Email:rajeshvku@gmail.com
Ph:9995070680
Modern contemporary home - 1949 Sq. Ft

House Details
Ground floor - 1180 sq. ft.
first floor - 769 sq. ft.
Total Area - 1949 sq. ft.
bedroom - 3
bathroom - 3
Porch, Sit Out,Living, Dining, Bedroom, Bathroom, Kitchen, store, dressing area,Work Area,balcony,open terrace
Greenline Architects
Akkai Tower,
1 st floor,
Thali croos Road.Calicut
Mob:8086139096
9846295201
0495-4050201
Email:greenlineplan@gmail.com
5500 Sq. Ft. House Elevation

4 bedroom with attached toilet
prayer room
swimming pool on top
verandah
living room
dining room
kitchen
work area
servants room
common toilet
Total area 5500 sq ft
Architect:Subin S
Subin Surendran Architects & Associates
G-128,3rd Cross ,
Panampilly Nagar
Kochi-36
Email: ssacochin@gmail.com
phn:0484 3537074
Mb: 09895697074
Villa Elevation - 1648 Sq. Ft.

House Details
Ground floor - 1160 sq. ft.
first floor - 488 sq. ft.
Total Area - 1648 sq. ft.
bedroom - 3
bathroom - 3
Porch, Sit Out,Living, Dining, Bedroom,Dressing area, Bathroom,prayer room, Kitchen, Work Area, Store,balcony,open terrace
Greenline Architects
Akkai Tower,
1 st floor,
Thali croos Road.Calicut
Mob:8086139096
9846295201
0495-4050201
Email:greenlineplan@gmail.com
Beautiful single floor house elevation and Plan - 1070 sq. ft.
3 Bedroom single floor house elevation and Plan - 1070 sq. ft.


Designer:Rajesh Kumar
Email:rajeshvku@gmail.com
Ph:9995070680


Designer:Rajesh Kumar
Email:rajeshvku@gmail.com
Ph:9995070680
1275 sqft Home plan & Elevation in 4 cent

Ground Floor: 850 Sq. Ft
First Floor: 425 Sq. Ft
Total Area: 1275 Sq. Ft
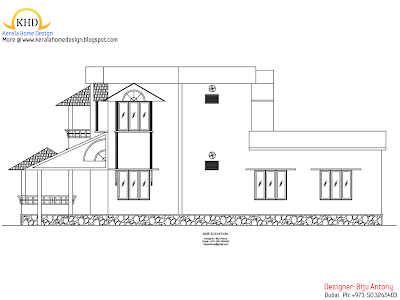


Designer:Biju Antony
+971-50 3265403
bijuantonyp@gmail.com
Beautiful single floor house elevation - 1377 sq. ft.

House in Details
Total Area - 1377 sq. ft.
bedroom - 3
bathroom - 3
Porch, Sit Out,Living, Dining, Bedroom,Dressing area, Bathroom,, Kitchen, Work Area, Store,open terrace
Greenline Architects
Akkai Tower,
1 st floor,
Thali croos Road.Calicut
Mob:8086139096
9846295201
0495-4050201
Email:greenlineplan@gmail.com
Single Floor House Plan and Elevation - 1480 Sq. Ft.
Villa Elevation - 2151 Sq. Ft.

House in Details
Ground floor - 1377 sq. ft.
first floor - 774 sq. ft.
Total Area - 2151 sq. ft.
bedroom - 4
bathroom - 5
Porch, Sit Out,Living, Dining, Bedroom,Dressing area, Bathroom,prayer room, Kitchen, Work Area, Store,balcony,open terrace
Greenline Architects
Akkai Tower,
1 st floor,
Thali croos Road.Calicut
Mob:8086139096
9846295201
0495-4050201
Email:greenlineplan@gmail.com
3 House Elevations over 2500 Sq. Ft
Total area = 3928sft
First floor-1750sft
Ground floor = 2178 sft
Total bedrooms = 5 nos
Total bathrooms = 6 nos
Approx cost = Rs. 1650 per sft

Total area = 2500sft
First floor-900sft
Ground floor =1600 sft
Total bedrooms = 4 nos
Total bathrooms = 4 nos
Approx cost = Rs. 1550 per sft

Total area = 6050sft
First floor-2050sft
Ground floor =4000 sft
total bedrooms = 5nos
Total bathrooms = 4 nos
Approx cost = Rs. 1750 per sft

Designer: A.Ranjith Kumar
AVR Associates and Builders
Kavundampalayam
Coimbatore-30
Ph:+91-9994868048
Email:ranjithavr21@gmail.com
First floor-1750sft
Ground floor = 2178 sft
Total bedrooms = 5 nos
Total bathrooms = 6 nos
Approx cost = Rs. 1650 per sft

Total area = 2500sft
First floor-900sft
Ground floor =1600 sft
Total bedrooms = 4 nos
Total bathrooms = 4 nos
Approx cost = Rs. 1550 per sft

Total area = 6050sft
First floor-2050sft
Ground floor =4000 sft
total bedrooms = 5nos
Total bathrooms = 4 nos
Approx cost = Rs. 1750 per sft

Designer: A.Ranjith Kumar
AVR Associates and Builders
Kavundampalayam
Coimbatore-30
Ph:+91-9994868048
Email:ranjithavr21@gmail.com
3 story house design - 1890 Sq. Ft
Modern Contemporary House Elevation - 1900 Sq. Ft.

House in Details
Ground floor - 950 sq. ft.
first floor - 950 sq. ft.
Total Area - 1900 sq. ft.
Total plot area : 5 Cent
Ground floor: 2Bed rooms 1 attached &1 C.toilet
first floor: 2Bed rooms 1 attached &1 C.toilet
R it designers
Global complex
Ii nd floor,
Podikundu,kannur-670 004
Office ph:0497 2763270,9072978281
Email:ritinteriors@gmail.com
Kerala Nalukettu house plan and elevation - 2750 Sq. Ft
Contemporary House Elevation - 2942 Sq. Ft.

House in Details
Ground floor - 2005 sq. ft.
first floor - 937 sq. ft.
Total Area - 2942 sq. ft.
bedroom - 4
bathroom - 5
Porch, Sit Out, Living, Dining, Prayer Room, Bedroom, Bathroom, Kitchen, Work Area, Store...
Greenline Architects
Akkai Tower,
1 st floor,
Thali croos Road.Calicut
Mob:8086139096
9846295201
0495-4050201
Email:greenlineplan@gmail.com
3850 Sq. Ft. Luxury House Design



To More About This Plan and Elevation Contact
Architect: Sudheesh Vayaneri
Vadakara
Mob:9846966543
Mail: vayaneri@gmail.com





