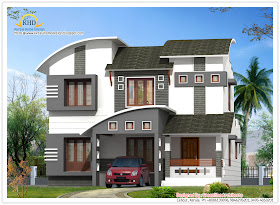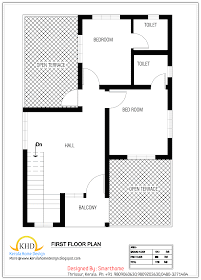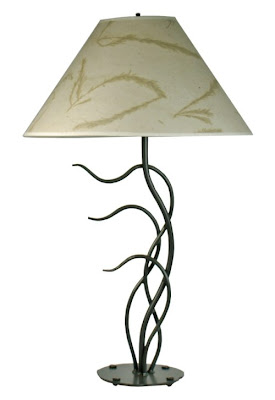
House in Details
Ground floor – 1050 sq. ft.
first floor – 615 sq. ft.
Total Area – 1665 sq. ft.
bedroom – 4
bathroom – 5
- Porch
- Sit Out
- Living
- Dining
- Bedroom
- Bathroom
- Kitchen
- store
- Work Area
- balcony
- Study room
- Open Terrace
For More Details Contact
Greenline Architects
Akkai Tower,
1 st floor,
Thali croos Road.Calicut
Mob:8086139096
9846295201
0495-4050201
Email:greenlineplan@gmail.com










































































