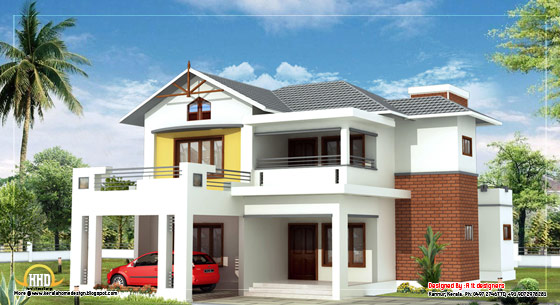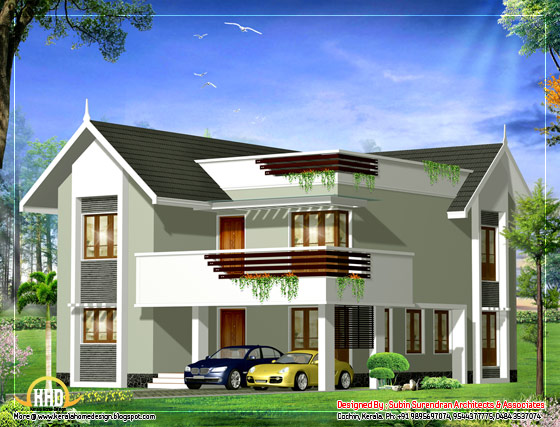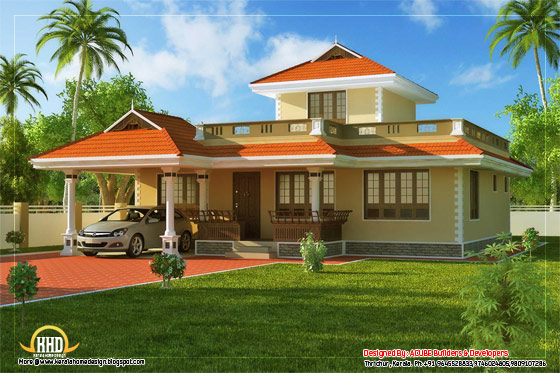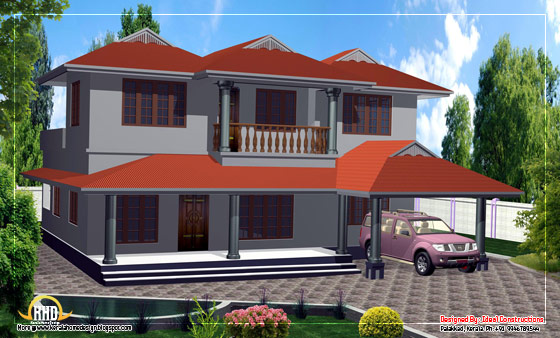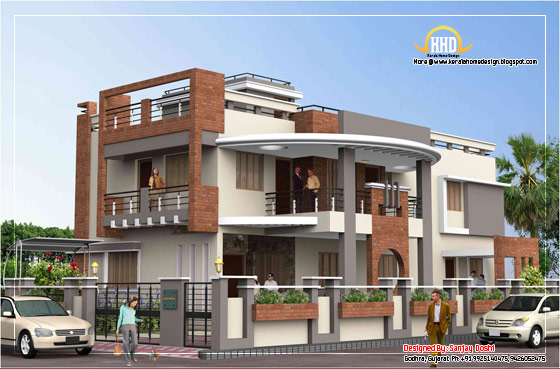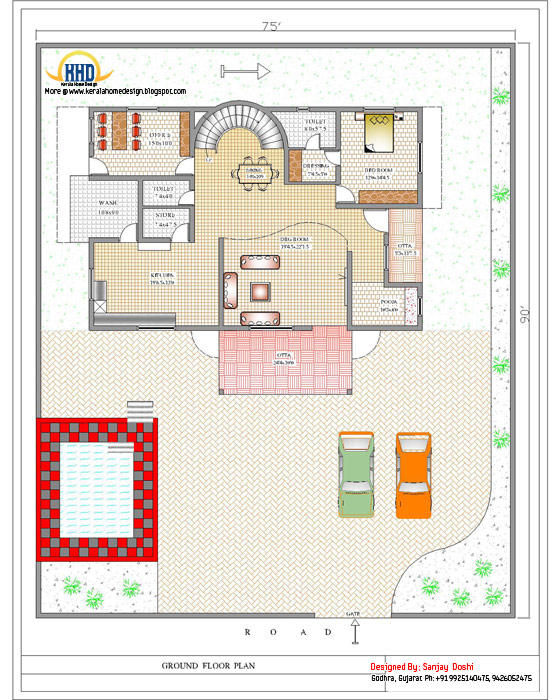
http://youtu.be/SdCD0CdfRSU
- Traditional Kerala home design - Video
- Beautiful 2 storey home - 2470 Sq. Ft.
- Beautiful 2 Storey House Elevation - 3665 Sq. Ft.
- Contemporary sloping roof home design - 3010 Sq. ...
- Duplex House Elevation - 2379 Sq. Ft.
- 6 Awesome dream homes plans
- Beautiful Kerala Style House - 1524 Sq. Ft
- Duplex house design - 2000 Sq. Ft.
- Beautiful 2 Storey house design - 2490 Sq. Ft.
- House renovation design - 2750 Sq. Ft.
- Duplex house design -1450 Sq. Ft.
- Modern contemporary home design - 2840 Sq. Ft.
- Beautiful Kerala Home design in 4 cents - Video
- Kerala Style Villa - Video
- Beautiful Kerala Style Home Design - Video
- Kerala nalukettu house - Video
- Duplex House Plan and Elevation - 4217 Sq. Ft.
- Kerala style single storey house
- Duplex house design - 2700 Sq. Ft.
- Contemporary Home Design - 2304 Sq. Ft.
- Double storey home designs - 1650 Sq. Ft.
- 2 storey house design with 3d floor plan - 2492 Sq...
- Beautiful house elevation design - 2400 Sq. Ft.
- Modern contemporary home design - 2850 Sq. Ft.
- Awesome Home Design - 5167 Sq. Ft.
- Beautiful luxury villa design - 4525 Sq. Ft.
- Shop blend office blend home design
- Duplex house elevation - 2200 Sq. Ft.
- Luxury Home Design - 2910 sq. ft.
- Kerala Style Traditional House - 2000 sq. ft.
- Sloping Roof house - 2150 Sq. Ft.
- Duplex house elevation - 2250 Sq. Ft
- Sloping Roof house with Cellar Floor - 3325 Sq. Ft...
- Modern house elevation - 1691 sq. ft.
- 1 storey 4 bedroom villa - 1590 Square Feet
- Modern Contemporary House Elevation
- Beautiful 2 Storey House Elevation - 2805 Sq. Ft.
- Long House Elevation - 2360 sq ft
- Beautiful House Elevation - 2317sq. ft.
- Traditional blend modern house - 2000 Sq. Feet
- 2 storey house design and plan - 2485 Sq. Feet
- Duplex House Plan and Elevation - 3122 Sq. Ft.
- Trends in furniture - Furniture Trends
- Sloping roof house elevation - 1860 Sq. Ft.
- 3 Story House Plan and Elevation - 3521 Sq. Ft.
