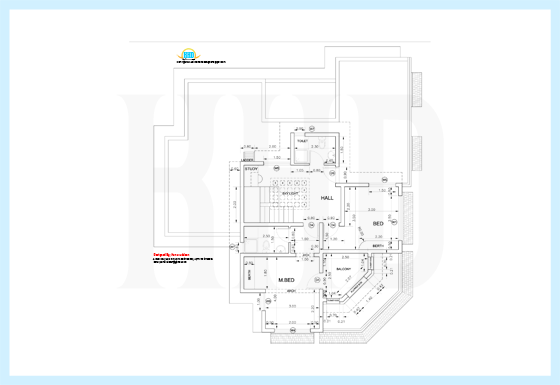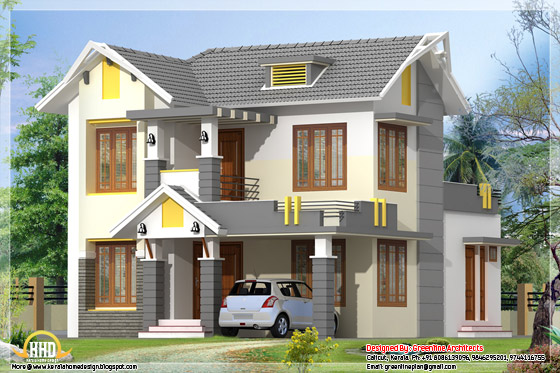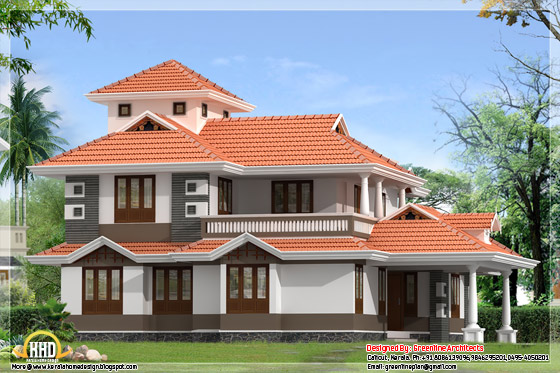
- 2550 sq.ft. 4 bedroom with mezzanine floor plan
- Simple 4 bedroom flat roof house design
- Simple modern home design with 3 bedroom
- Beautiful 4 Bedroom Kerala home exterior
- 2478 sq.ft. 4 bedroom home elevation
- 4 bedroom, 2235 sq.ft. Kerala style house
- 1650 sq.ft. sloping roof, 3 bedroom Kerala home
- 2 different 3d home elevations
- 4 Bedroom, 2300 sq.ft. Kerala home design
- Kerala style modern mix 3 bedroom house
- Indian style 3D house elevations
- Beautiful modern 3 storey house Tamilnadu villa
- 2500 sq.ft. 4 bedroom modern house
- 4 Bedroom sloping roof house elevation
- Awesome Kerala home design with 4 bedroom
- Indian style 4 bedroom home design - 2300 Sq. Ft.
- 2300 sq.ft. box shaped flat roof home design
- Kerala model 4 bedroom house
- Awesome 4 bedroom Kerala home elevation
- Kerala style beautiful 3D home designs
- 3 beautiful modern home elevations
- Beautiful contemporary home designs
- 3 bedroom, 1700 square feet Kerala house design
- Superb home design: Contemporary modern style
- Beautiful double floor home design - 2500 sq.ft.
- 3 bedroom single floor home design
- 2950 sq ft. 4 bedroom house design
- 2750 sq ft. 4 bedroom home design
- Srilankan style Home plan and elevation
- Cute modern 3 bedroom home design - 2000 sq.ft.
- 4 BHK sloping roof home design - 1850 sq.ft.
- 1750 square feet, 3 Bedroom Modern villa
- 4 Bedroom contemporary villa elevation
- 2 Different 3D home elevations
- Four India style house designs
- 3 Kerala style dream home elevations
- 3 bedroom, 1800 sq.ft. Kerala style house
- Now over 2 crore (20 Million) hits to Kerala home
- 2500 sq.ft Kerala contemporary mix home design
- Beautiful 4 bedroom Kerala house
- Modern 4 bedroom Kerala home elevation
- Beautiful 3D interior office designs





























































