- Beautiful 1637 Sq. Ft Villa Plan and Elevation
- 2761 sq.feet semi circular shaped villa
- Home plan and elevation 2678 Sq. Ft
- 2200 sq.ft Villa with fine line elevation
- House plan and elevation 2165 Sq. Ft
- House Plan and Elevation - 2292 Sq. Ft.
- Single Floor House Plan and Elevation - 2400 Sq. F...
- Home plan and elevation 1431 Sq. Ft
- Home plan and elevation - 1789 Sq. Ft.
- Room colors ideas
- Cardboard Furnitures
- Creative Teapots
- Beautiful Home elevation 2250 Sq.Ft
- Home plan and elevation 2266 Sq. Ft
- 2563 Sq. Ft. Contemporary and Kerala Style Archite...
- Home plan and elevation 1800 Sq. Ft
- Home elevation design in 3D
- Home plan and elevation 2430 Sq. Ft
- Home plan and elevation 2000 Sq. Ft
Home design ideas of the month - July 2011 Edition
Beautiful 1637 Sq. Ft Villa Plan and Elevation
2761 sq.feet semi circular shaped villa
Home plan and elevation 2678 Sq. Ft
House Details
Ground Floor - 1764 Sq. Ft.
First Floor - 914 Sq. Ft.
Total Area - 2678 Sq. Ft.




Designer:Er.Suhail Nizam.
Marikkar Designers
First floor,IT Trade Centre
Rajiv Gandhi Bypass, Manjeri
Mob:09895368181
Email:suhailnisam@gmail.com
Ground Floor - 1764 Sq. Ft.
First Floor - 914 Sq. Ft.
Total Area - 2678 Sq. Ft.




Designer:Er.Suhail Nizam.
Marikkar Designers
First floor,IT Trade Centre
Rajiv Gandhi Bypass, Manjeri
Mob:09895368181
Email:suhailnisam@gmail.com
2200 sq.ft Villa with fine line elevation
House plan and elevation 2165 Sq. Ft
House Plan and Elevation - 2292 Sq. Ft.
Single Floor House Plan and Elevation - 2400 Sq. Ft.
Designer:Krishnakumar
German Merit Architecture Consultancy-LLC
Abu Dhabi
Email: krikumar50@hotmail.com


German Merit Architecture Consultancy-LLC
Abu Dhabi
Email: krikumar50@hotmail.com


Home plan and elevation 1431 Sq. Ft
Home plan and elevation - 1789 Sq. Ft.
Cardboard Furnitures
Cardboard furniture plans
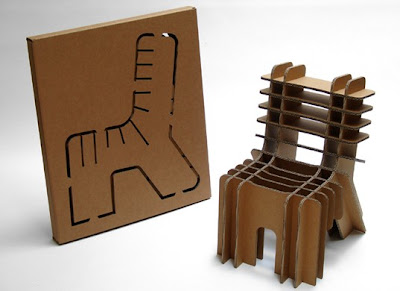
Folding Cardboard Chair and Desk, One Sheet, No cuts.
Ecochair - foldable cardboard furniture

Folding Cardboard Chair and Desk, One Sheet, No cuts.
Ecochair - foldable cardboard furniture
0
comments
Labels:
creative,
Furnitures
Creative Teapots

Swan Shaped Classy Cigno Teapot

Animal Kettle Teakettles

Playful Party Polka Dot Teapot

Garfield the Cat Collectible Teapot
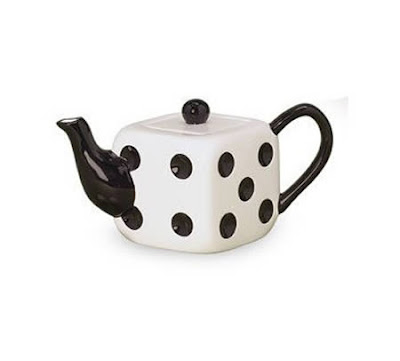
Unique Dice Shape Teapot

Sorapot Unique Modern Teapot
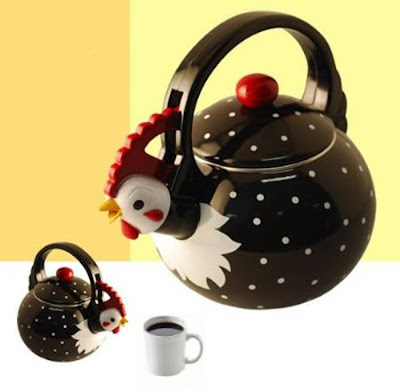
Whistling Tea Kettle - Rooster

NOVICA Stoneware teapot

Adorable Toby the Toad/Frog Teapot

Adorable Ladybug Teapot

Chester The Cat Teapot
0
comments
Labels:
interior,
Kitchen
Home plan and elevation 2266 Sq. Ft
Ground Floor - 1237 Sq. Ft
Upper Floor - 1029 Sq. Ft
Total Area - 2266 Sq. Ft
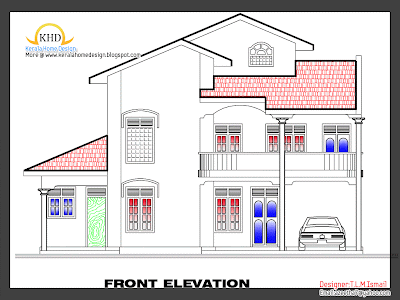
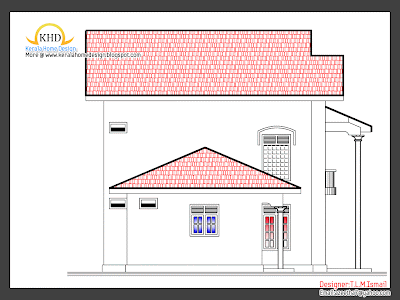


Designer: T.L.M Ismail
094 0778466644 / 094 0714418216
azeetha7@yahoo.com
Upper Floor - 1029 Sq. Ft
Total Area - 2266 Sq. Ft




Designer: T.L.M Ismail
094 0778466644 / 094 0714418216
azeetha7@yahoo.com
2563 Sq. Ft. Contemporary and Kerala Style Architecture
Detail of the house
Ground Floor Area : 1738 Sq Ft
First Floor Area : 825 Sq Ft
Total Area : 2563 Sq Ft
Bedrooms : 4
Bathrooms : 5
Design Concept : Contemporary and Kerala Style Architecure
Approx: Estimate : 30-38 Lakhs
Architect : Shukoor C Manapat.


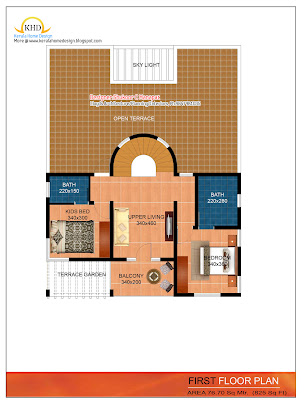

Shukoor C Manapat
Lloyds
Architecture/Planning/Interiors
Second Floor
Marina Residency, YMCA Cross Raod
Calicut
Mobile # 9847981035
Ground Floor Area : 1738 Sq Ft
First Floor Area : 825 Sq Ft
Total Area : 2563 Sq Ft
Bedrooms : 4
Bathrooms : 5
Design Concept : Contemporary and Kerala Style Architecure
Approx: Estimate : 30-38 Lakhs
Architect : Shukoor C Manapat.




Shukoor C Manapat
Lloyds
Architecture/Planning/Interiors
Second Floor
Marina Residency, YMCA Cross Raod
Calicut
Mobile # 9847981035
























