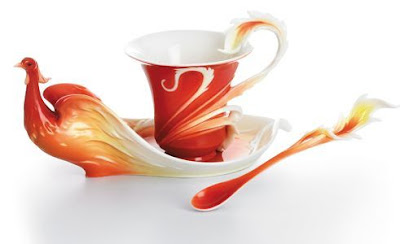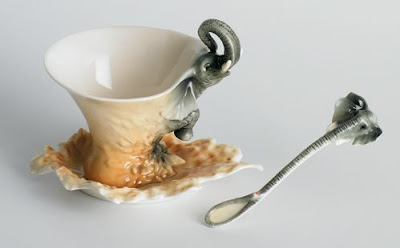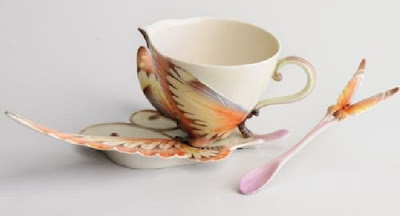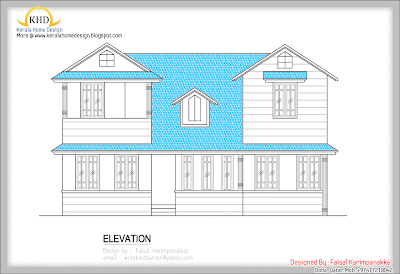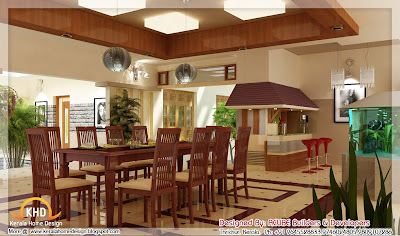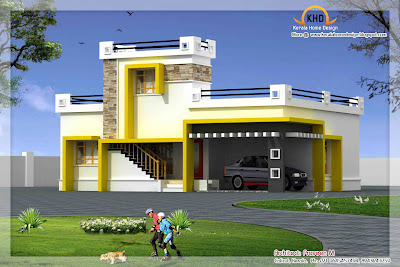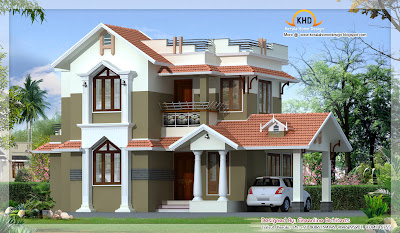- Beautiful Duplex house elevation - 2106 Sq. Ft
- Beautiful creative porcelain tea cups
- Small space furniture ideas
- Duplex House Elevation - 1600 Sq. Ft
- Home plan and elevation - 1983 Sq.Ft
- Modern Contemporary Villa Elevation - 2750 Sq. Ft
- Single Floor House Elevation - 1500 Sq. Ft.
- Traditional Mix Contemporary Home - 1740 Sq.Ft.
- Beautiful Luxury 3 Storey Home Elevation - 5774 Sq...
- Contemporary Villa design - 2515 Sq. Ft
- Villa Elevation 3755 Sq Ft
- House elevation - 3750 Sq. Ft
- House Elevation - 2400 Sq. Ft
- Kerala Style House Architecture - 2600 Sq. Ft
- House Architecture - 2520 sq. ft.
- House Elevation - 2700 Sq. Ft
- Mordern villa elevation - 2352 sq. ft.
- House Elevation - 2425 Sq. Ft
- Kerala Style House Architecture - 2000 Sq. Ft
- Duplex House Elevation - 2400 Sq. Ft
- Modern contemporary Elevation - 2125 Sq. Ft
- Modern Contemporary Villa design - 1665 Sq. Ft
Others















