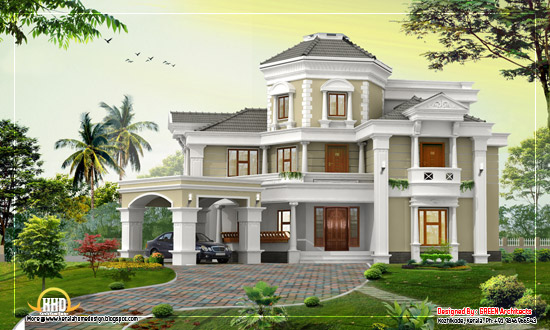
House Details
Ground floor plinth area : 2482 Sq. Ft.
First floor area : 1739 Sq. Ft.
second floor : 946 Sq. Ft.
Total Area : 5167 Sq. Ft.
Facilities
- Porch
- Sit Out
- Reception
- Dining
- Family sitting
- Prayer room
- 2 master Bed Room attached
- 1 child bed
- 1 common toilet
- pantry
- Kitchen
- Work Area
- Common Bathroom
GREEN Architects
3D STUDIO
kairali complex kallachi
Nadapuram , vadakara.
Kozhikode,Kerala
mob: +91 9846966543
Email:vayaneri@gmail.com
Architect:Sudheesh Vayaneri

Hi,
ReplyDeleteI have a plot of 12 cents Front (West) facing Road and back side is a river (East). I like this plan but, need few changes. What is an estimate of this home...? Any interior view / Floor plan can view? I prefer back side with Open balcony, Bedroom / Dining room can view river. Thanks.
Anto
antos123@gmail.com