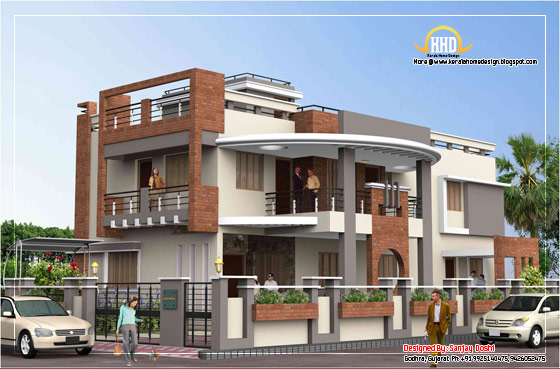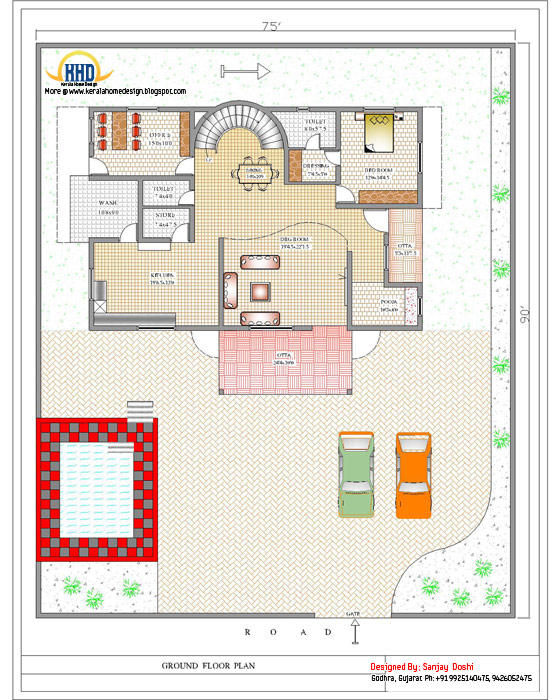
House Details with Floor Plans
Ground Floor: 2050 Sq. Ft.
First Floor: 2167 Sq. Ft.
Total Area: 4217 Sq. Ft.
Drawing Room : 1 Nos
Kitchen - Dining : 1 Nos
Store : 1 Nos
Pooja : 1 Nos
Bedroom at Ground Floor : 1 Nos
Bedroom at First Floor : 4 Nos
Bathroom-Toilet : 6 Nos
Car Porch : 1 Nos
Office : 1 Nos




For More Information about this House, Contact
Designer: Sanjay Doshi
Rachana Architect
F/1 Mahalaxmi Chamber
Opp- Jain Society - Godhra-389001
Gujarat
Email:sanjay9925140475@yahoo.in
Mobile: +91 9925140475, 9426052475

2 comments:
Nice plan and thanks for sharing with us
Duplex House for Sale in Chennai
The blogs you have produced are really convincing. It highlights the issues of key importance to the general public. Please keep it up. Please Visit More Information.
Custom Home Builders Sydney
Luxury Home Builders Sydney
Duplex Home Builders Sydney
Western Sydney Builders
Granny Flat Builders Blacktown
Post a Comment