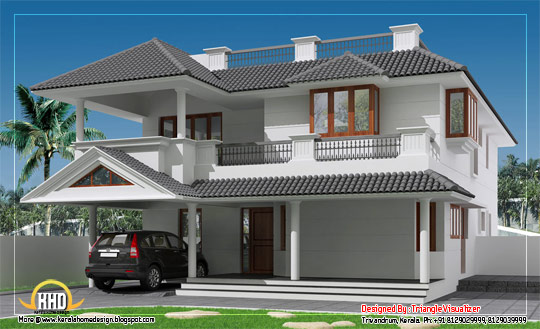First floor consists of 2 bedroom,family lounge,prayer room,open terrace and balcony.
Ground floor consists living room,2 kitchen,toilet and balcony

Details of this House
Ground Floor : 1650 Sq. Ft.
First Floor : 1675 Sq. Ft.
Cellar Floor : 740 Sq. Ft.
Bedroom : 6
Bathroom : 4 attached and 1 common bathroom
For More Info about this House Elevation, Contact (Home design construction in Poojapura,Trivandrum, Kerala )
Designer : Praveen P.S
Triangle Visualizer,
Preetha Building,Near Canara Bank,
Poojapura,Trivandrum
Email:info@trianglegroups.com
Ph: +91 8129029999,8129039999
No comments:
Post a Comment