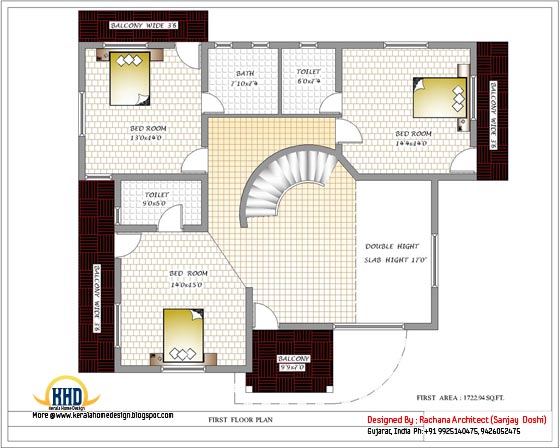House Sq.Ft. Details
Ground Floor: 1550 Sq. Ft.
First Floor: 1650 Sq. Ft.
Total Area: 3200 Sq. Ft.
 View floor plans
View floor plans


Facilities in this house
Drawing room : 1
Kitchen-Dining : 1
Store : 1
Bedroom ground floor : 2
Bedroom first floor : 3
Bathroom-Toilet : 6
Car Porch : 1
For More Information about this House, Contact
Designer: Sanjay Doshi
Rachana Architect
F/1 Mahalaxmi Chamber
Opp- Jain Society - Godhra-389001
Gujarat
Email:sanjay9925140475@yahoo.in
Mobile: +91 9925140475, 9426052475
You made some decent points there. I looked on the internet for the issue and found most individuals will go along with with your opinion. Thanks!
ReplyDeleteregards
House Plans
This post is very useful and informative!
ReplyDelete3D House plans
I think the admin of this web page is truly working hard in favor of his web site, as here every stuff is quality based information.
ReplyDeletehome design
This is Great.loves to like read your post.Keep it up.
ReplyDeleteGreat House Plans
Nice one.. Will take your concern in my bunglo plan
ReplyDeletesuper design elevation worke,do you work in elevation for me
ReplyDeletestaircase measurements plz
ReplyDelete