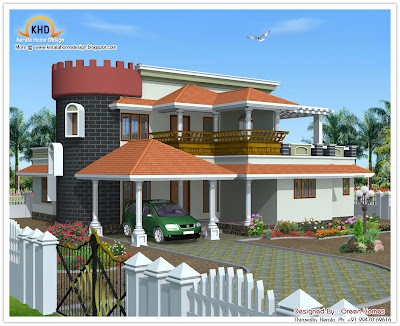
House Details
Ground Floor
- porch
- sit out
- living
- dining
- 2 bed room attached
- common toilet
- kitchen work area
- store.
First floor
- 1 bed attached
- upper living&balcony


Architect:Green Homes
Revenue Tower, Thiruvalla
MOB:+91 99470 69616
Email:ghomes4u@gmail.com

0 comments:
Post a Comment