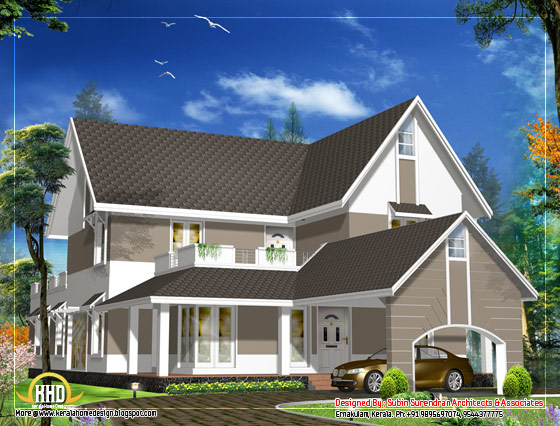House Details
Ground Floor : 2313 Sq. Ft
First Floor : 992 Sq. Ft
Total Area : 3305 Sq. Ft

Facilities in this house
- Bedrooms : 4
- Attached toilets : 4
- Courtyard
- Dining
- Family Living
- Kitchen
- Work Area
To know more about this house, contact [House design Kochi (Ernakulam)])
Architect: Subin S
Subin Surendran Architects & Associates
3rd Cross Road,
G-128, 1st floor Aditya ,
Panampilly Nagar
Kochi - 36
Email: ssacochin@gmail.com
Ph:0484 3537074
Mr. Manoj Melett (CEO): +91 9544377775
Mr. Vinod (Marketing Manager): +91 9746064607

0 comments:
Post a Comment