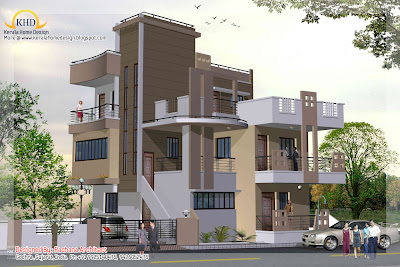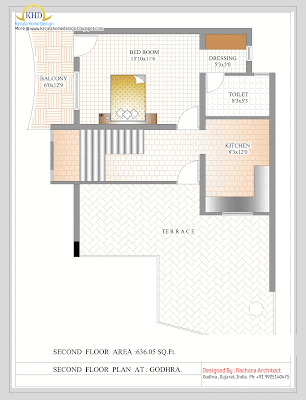
House Details and Floor Plans
Ground Floor : 1032.63 Sq. Ft.
First Floor Area: 1000.96 Sq. Ft.
Second Floor Area: 636.05 Sq. Ft.
Total Area: 2669.64 Sq. Ft.
Bed Room:4
Bathroom-Toilet:5



For More Information about this House, Contact
Designer: Sanjay Doshi
Rachana Architect
F/1 Mahalaxmi Chamber
Opp- Jain Society - Godhra-389001
Gujarat
Email:sanjay9925140475@yahoo.in
Mobile No- 9925140475-9426052475


0 comments:
Post a Comment