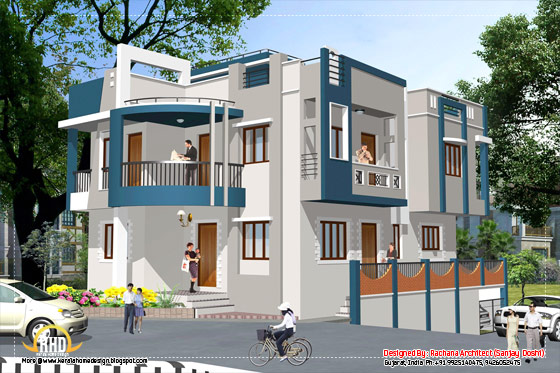House Sq.Ft. Details
Ground Floor: 1217.50 Sq. Ft.
First Floor: 1217.50 Sq. Ft.
Total Area: 2435 Sq. Ft.
Bedrooms: 5 Bathrooms:5

View floor plans



For More Information about this House, Contact
Designer: Sanjay Doshi
Rachana Architect
F/1 Mahalaxmi Chamber
Opp- Jain Society - Godhra-389001
Gujarat
Email:sanjay9925140475@yahoo.in
Mobile: +91 9925140475, 9426052475

1 comments:
Nice Article you posted here, about Real Estate and homes retailer India. Syosset home for sale
Post a Comment