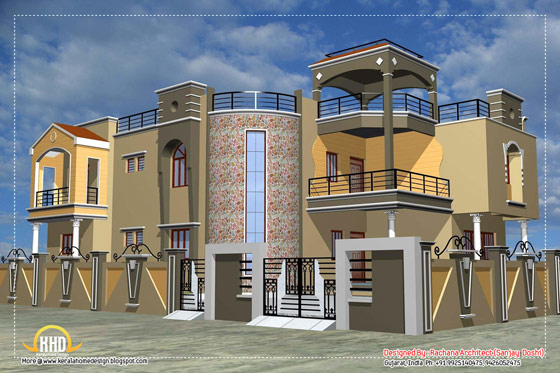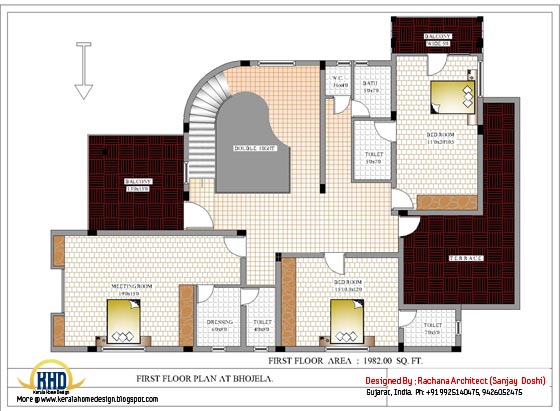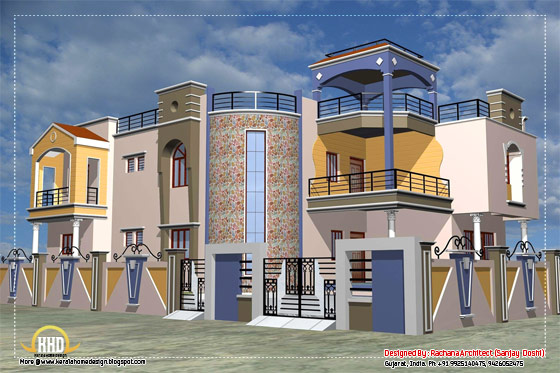House Sq.Ft. Details
Ground Floor: 2150 Sq. Ft.
First Floor: 2050 Sq. Ft.
Total Area: 4200 Sq. Ft.

View floor plans


Facilities in this house
Drawing room : 1
Kitchen-Dining : 1
Store : 1
Pooja : 1
Bedroom ground floor : 2
Bedroom first floor : 3
Bathroom-Toilet : 6
Car Porch : 1
Office : 1

For More Information about this House, Contact
Designer: Sanjay Doshi
Rachana Architect
F/1 Mahalaxmi Chamber
Opp- Jain Society - Godhra-389001
Gujarat
Email:sanjay9925140475@yahoo.in
Mobile: +91 9925140475, 9426052475

5 comments:
Really a attractive blog on the Dix Hills Realtor.
Thanks for the sharing with the world.
Dix Hills Realtor
Buy Dix Hills Homes For Sale and Long Island Luxury Homes with a big discounted price. We are most trusted Syosset Realtors and Long Island Realtor for a long time and We will provide you cheap and best Long Island Homes and for more info visit our site.
nic
Nice best of luck dear....!!
Short Article Reveals the Undeniable Facts About Best Outdoor Laser Level and How It Can Affect You. bestlaserlevelers.com has various tutorials related to Best Laser Leveler - Detailed Reviews Of The Latest Laser Levelers - Page 3.
Post a Comment