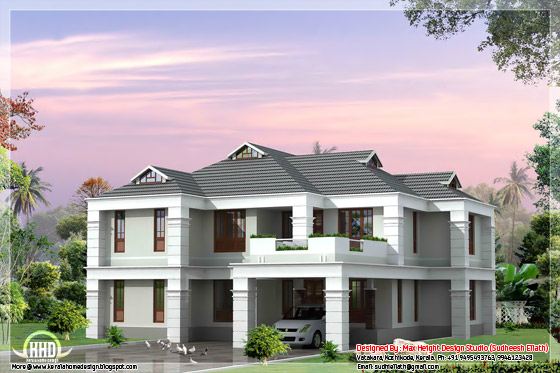
Facilities and Sq. ft. details
Ground floor : 1500 sq.ft.
- 2 bed attached toilet
- 2 bed attached toilet
- Sitout
- Porch
- Sitting
- Dining
- Kitchen
- WA
- 2 bed attached toilet
- Hall
- Balcony
For more information about this home design, please contact
Designed By: Max Height Design Studio(Home design in Kozhikode)
Vatakara, Kozhikode
Email: maxheight.vatakara@gmail.com
Ph:+91 9495493763
Designer: Sudheesh Ellath

Email:sudhiellath@gmail.com
Ph:+91 9946123428

0 comments:
Post a Comment