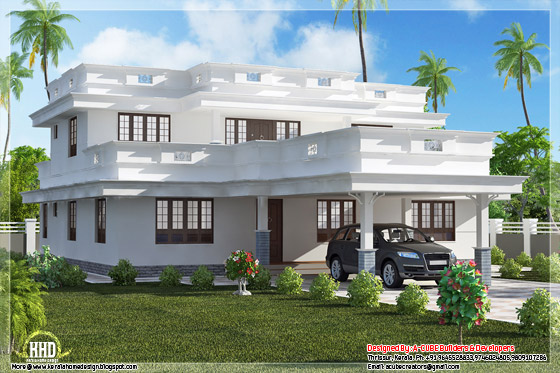
Facilities in this house
Ground Floor - 1957 Sq.Ft.
- Car porch
- Sitout
- Drawing
- Family Living
- Dining
- Prayer room & Attached Bath
- Bed room -2
- Attached Bath room - 2
- Kitchen
- Work area
- Upper Living
- Bedroom - 2
- Attached Bathroom - 2
- Balcony
 For More Information about this house
For More Information about this houseA-CUBE Builders & Developers (Home design in Thrissur)
Vayalambam,Anchappalom
Thrichur. DT
Kerala
India
Ph: 9645528833,9746024805,9809107286
Email:acubecreators@gmail.com

1 comments:
Is there pictures of the floor plan inside
Post a Comment