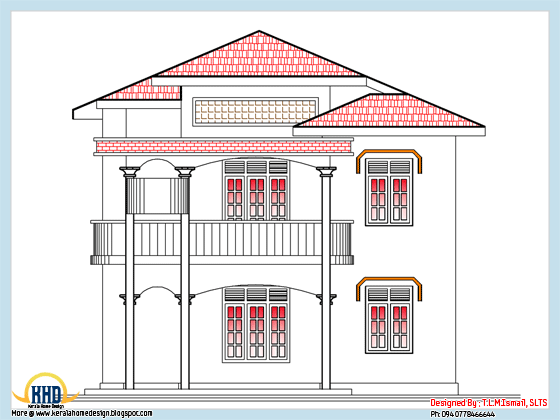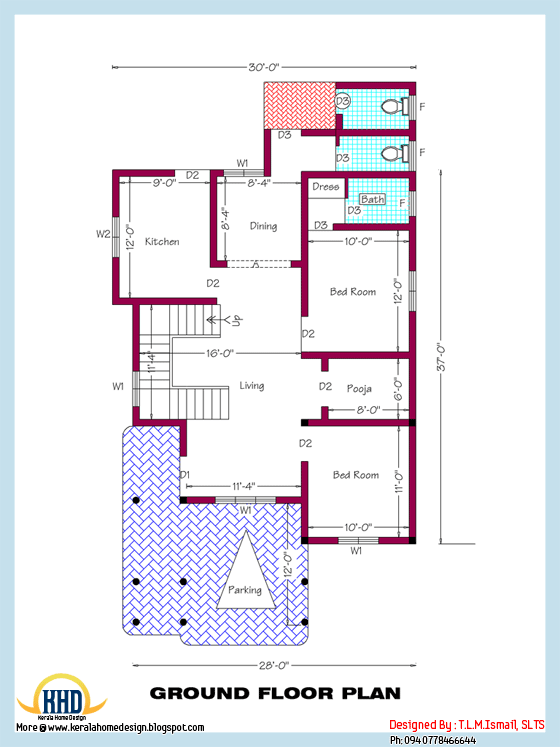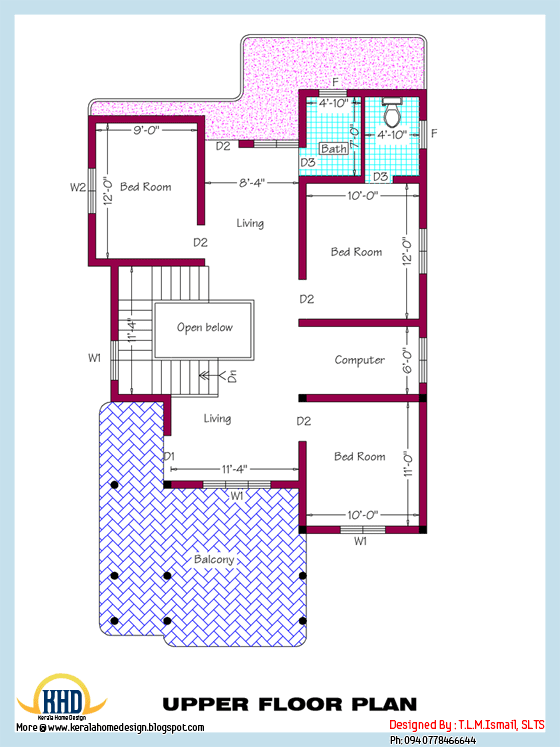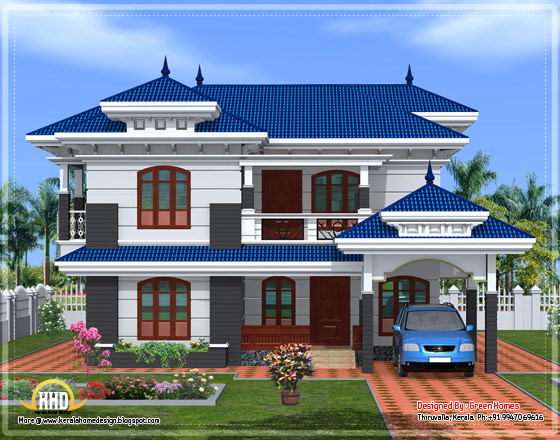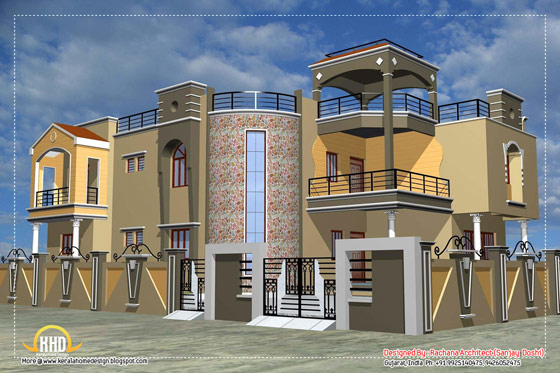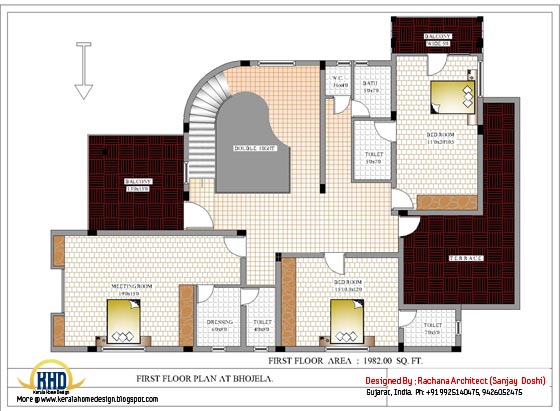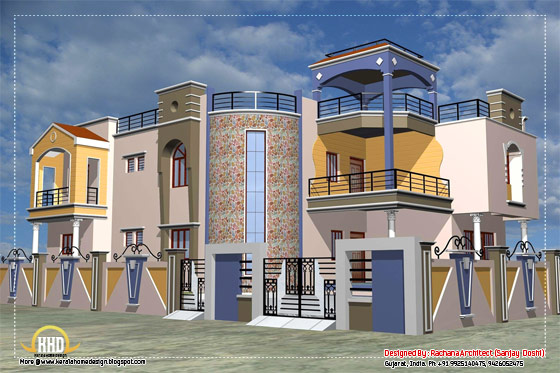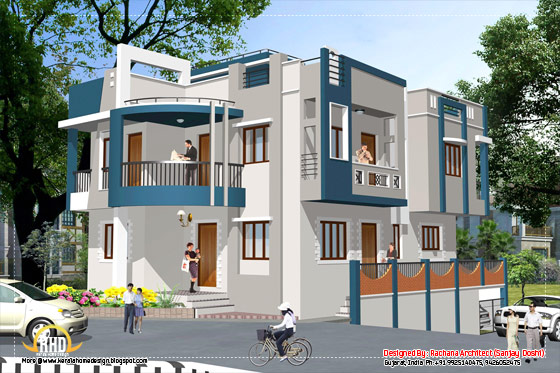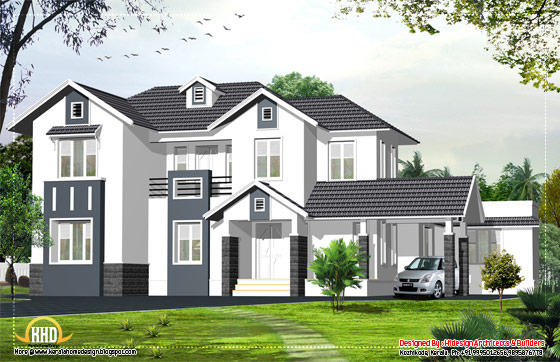3067 Square Feet (285 Square Meter) Contemporary home design for stepped ground design by
Hidesign Architects & Builders, Koyilandy, Kozhikode, Kerala.
Sq.Ft. DetailsGround Floor : 1644 Sq. Ft.
Basement Floor :1101 Sq. Ft.
First Floor : 322 Sq. Ft.
Total : 3067 Sq. Ft.
Type of design : Contemporary design for stepped ground
 House Facilities
House Facilities- Four bed room with attached toilets
- Porch
- Sitout
- Sitting
- Dining
- Study
- Kitchen
- w/a,
For more information about this elevation, Contact (Home design Kozhikode)
Designer : Mujithab K.P
Hidesign Architects & Builders
Dream mall east road, Koyilandy
Mob:9995012656,9895876778
Email:
hidesign2008@gmail.com















