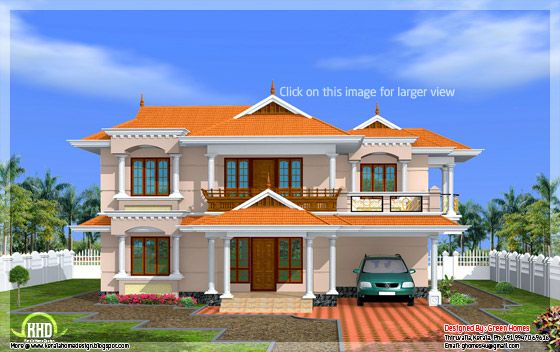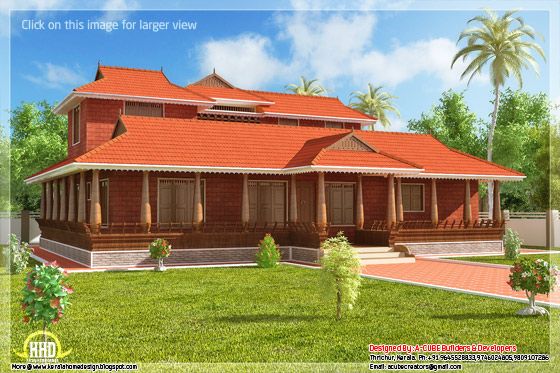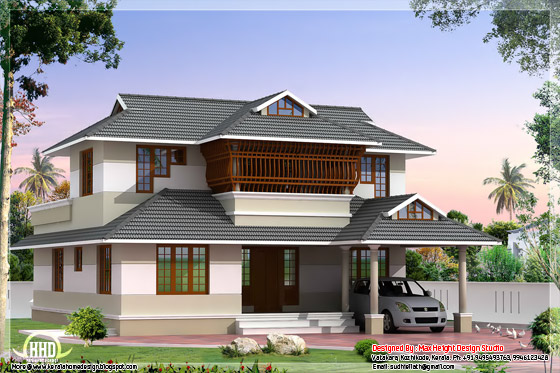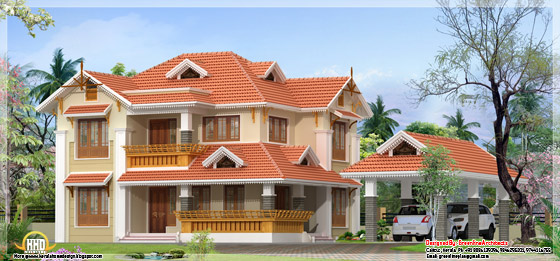
Facilities in this house
Total Area : 2700 sq.ft.
Ground Floor
- Car porch
- Sit out
- Drawing room
- Dining room
- 2 Bedroom
- Attached toilet-1
- Common toilet
- Kitchen
- Work area
- 2 bedroom
- Toilet
- Upper living
- Balcony

For more information about this house, Contact
Architect:Green Homes (House design and construction in Thiruvalla)
Revenue Tower, Thiruvalla
MOB:+91 99470 69616
Email:ghomes4u@gmail.com










