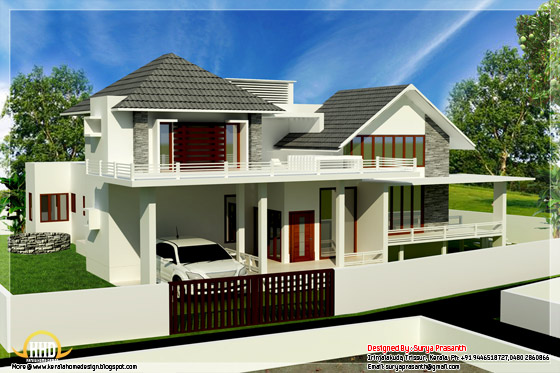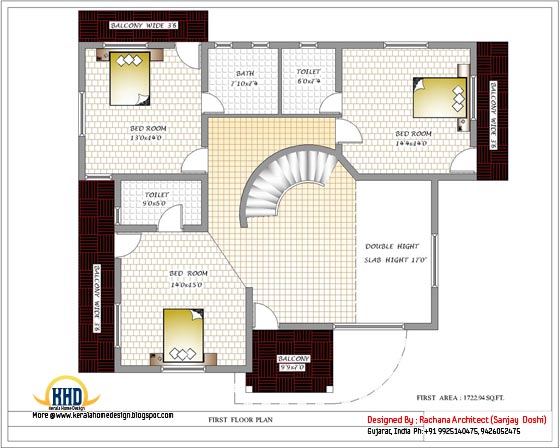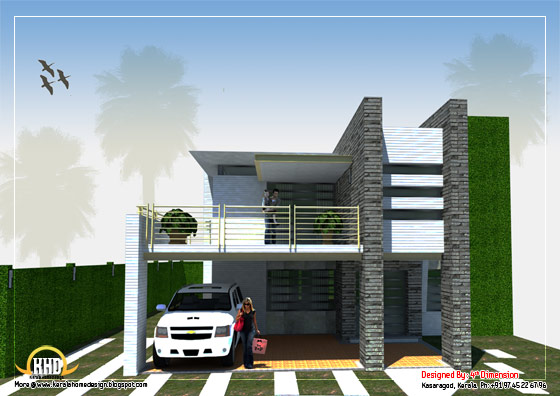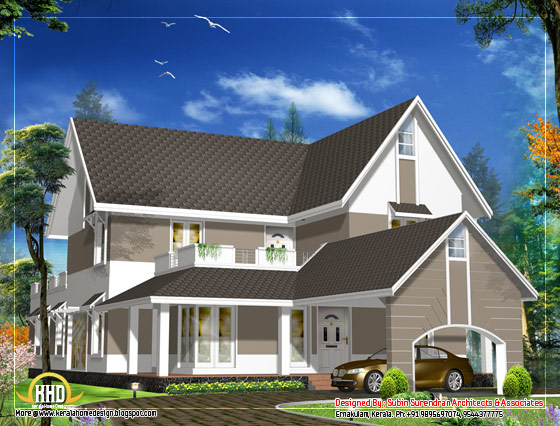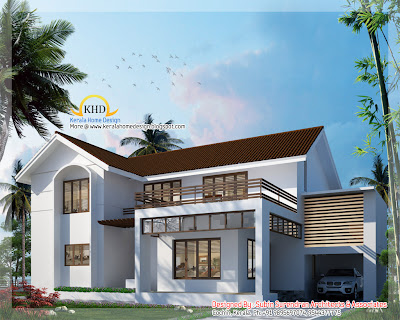Total Area:3500 sq.ft.
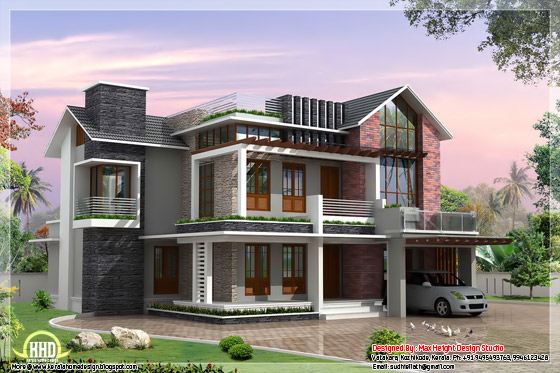
Facilities and Sq. ft. details
Ground floor : 1900 sq.ft.
- 2 bed attached toilet
- Sit out
- Porch
- Sitting
- Dining
- Pooja
- Kitchen
- Store
- Common toilet
- WA
- WC
- Courtyard
- 2 bed attached
- Sitting hall
- Home theater
- Balcony front
- Balcony side
- Study
- Open terrace
Total Area:2600 sq.ft.

Facilities and Sq. ft. details
Ground floor : 1500 sq.ft.
- 2 bed attached toilet
- Sit out
- Porch
- Sitting
- Dining
- Kitchen
- WA
- WC courtyard
- 2 bed attached toilet
- Hall
- Balcony
- Open terrace
Designed By: Max Height Design Studio(Home design in Kozhikode)
Vatakara, Kozhikode
Email: maxheight.vatakara@gmail.com
Ph:+91 9495493763
Designer: Sudheesh Ellath

Email:sudhiellath@gmail.com
Ph:+91 9946123428




