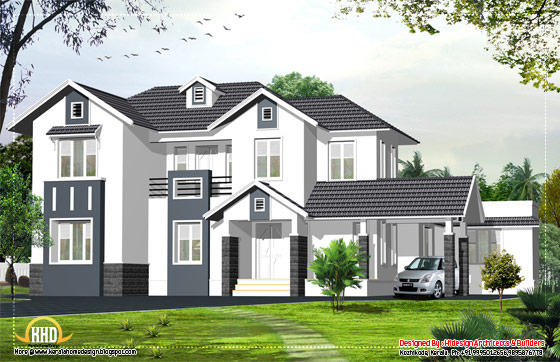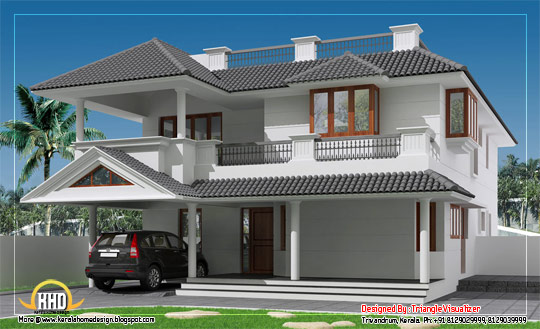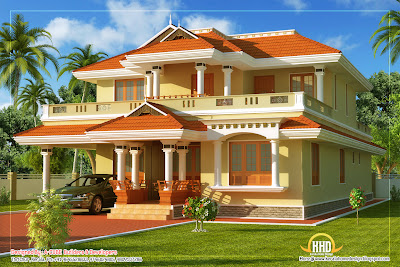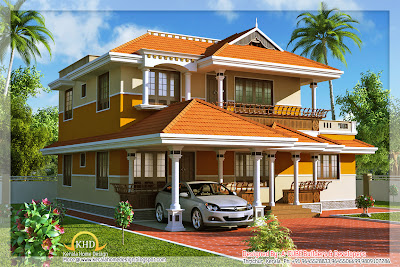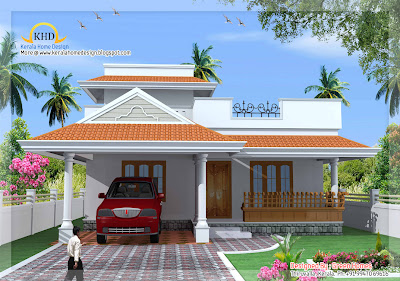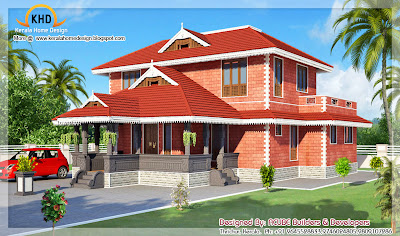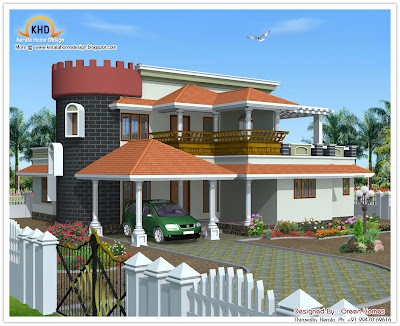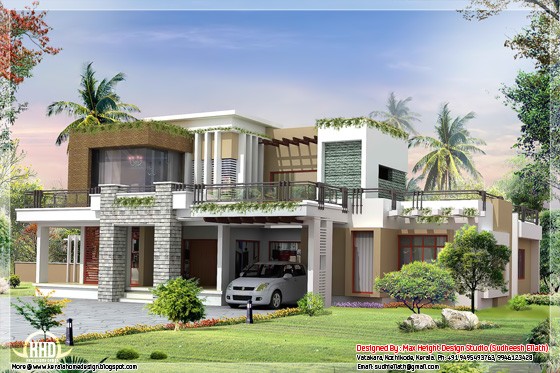
Facilities and Sq. ft. details
Ground Floor : 1600 Sq.Ft.
First Floor : 1200 Sq.Ft.
Total Area : 2800 Sq.Ft.
For more information about this home design, please contact
Designed By: Max Height Design Studio(Home design in Kozhikode)
Vatakara, Kozhikode
Email: maxheight.vatakara@gmail.com
Ph:+91 9495493763
Designer: Sudheesh Ellath

Email:sudhiellath@gmail.com
Ph:+91 9946123428





