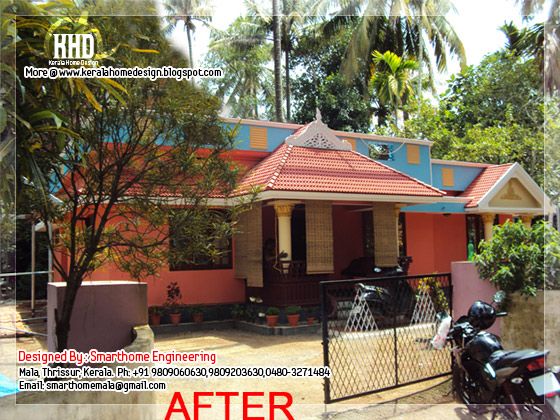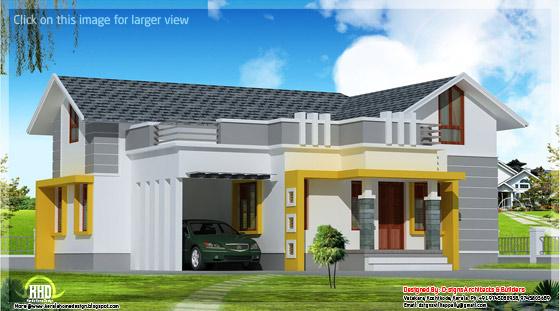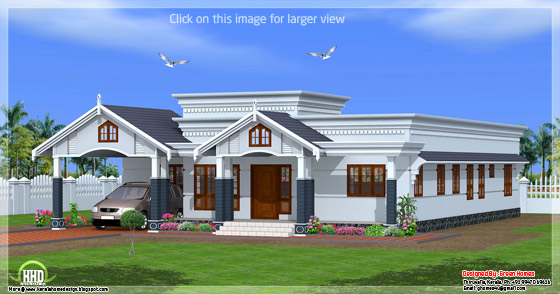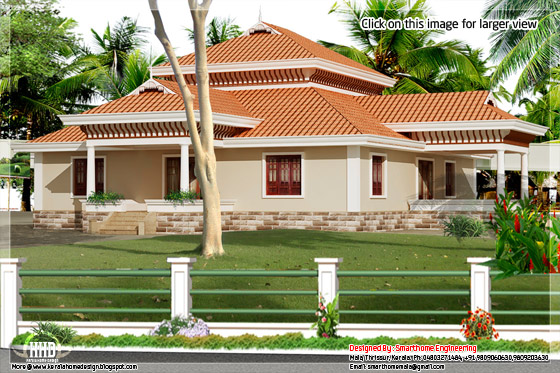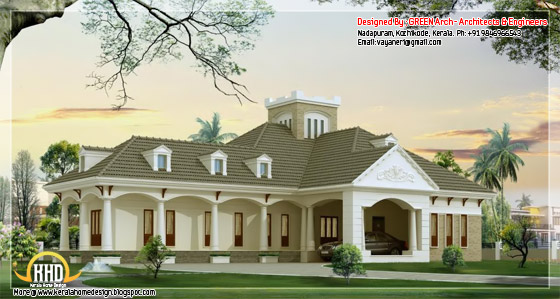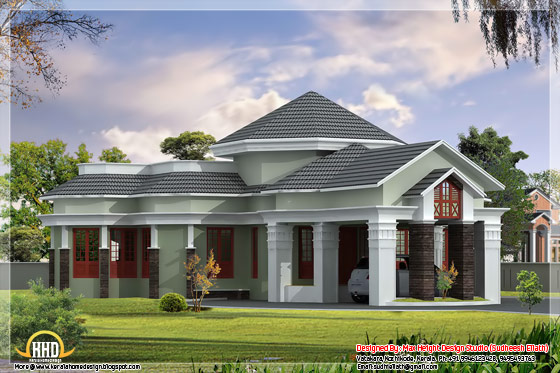4 Indian style house designs by
Max Height Design Studio. Designer: Sudheesh Ellath, Vatakara, Kozhikode, Kerala.
Sq. ft. detailsGround Floor : 2500 Sq.Ft.

Sq. ft. detailsGround Floor : 1600 Sq.Ft.
First Floor : 1300 Sq.Ft.
Total Area : 2900 Sq.Ft.

Sq. ft. detailsGround Floor : 6800 Sq.Ft.
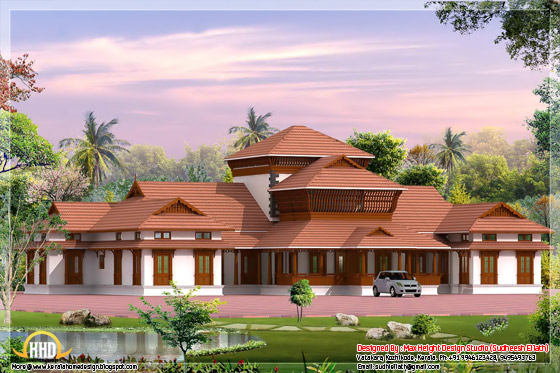
Sq. ft. detailsGround Floor : 1650 Sq.Ft.
First Floor : 1200 Sq.Ft.
Total Area : 2850 Sq.Ft.
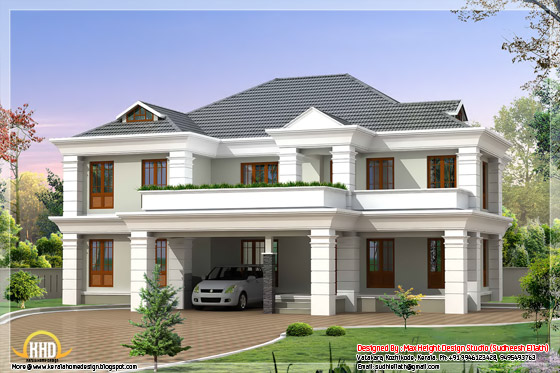
For more information about these house designs, please contact
Designed By: Max Height Design Studio(
Home design in Kozhikode)
Vatakara, Kozhikode
Email:
maxheight.vatakara@gmail.comPh:+91 9495493763
Designer: Sudheesh Ellath
Email:
sudhiellath@gmail.comPh:+91 9946123428




