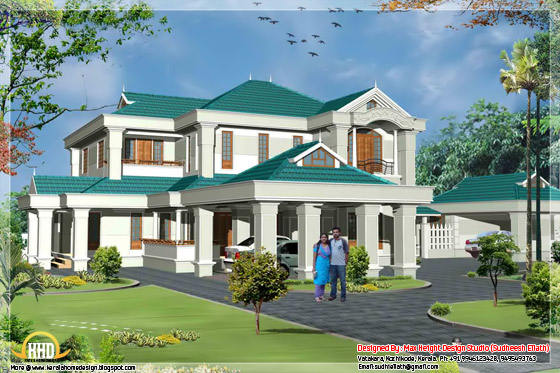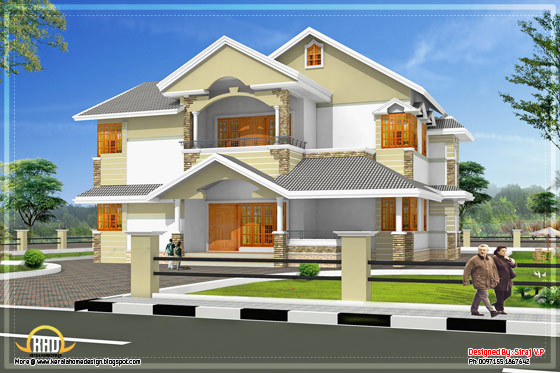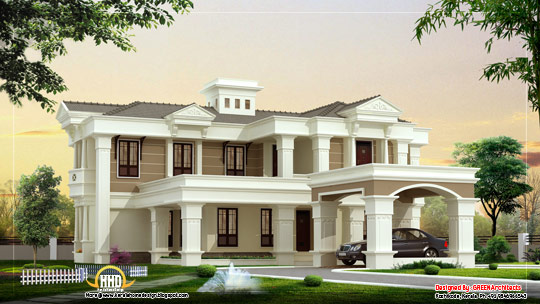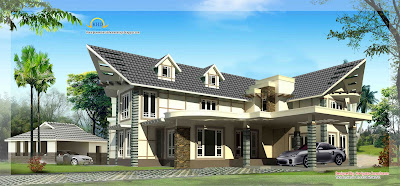
Square feet details and plan
Ground Floor : 4800 Sq.Ft.
First Floor : 2650 Sq.Ft.
Total Area : 4250 Sq.Ft.

For more information about this house, please contact
Designed By: Max Height Design Studio(Home design in Kozhikode)
Vatakara, Kozhikode
Email: maxheight.vatakara@gmail.com
Ph:+91 9495493763
Designer: Sudheesh Ellath

Email:sudhiellath@gmail.com
Ph:+91 9946123428







































