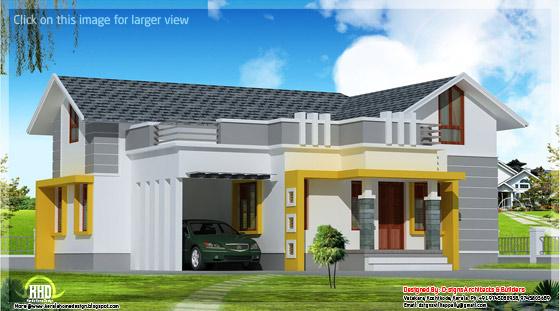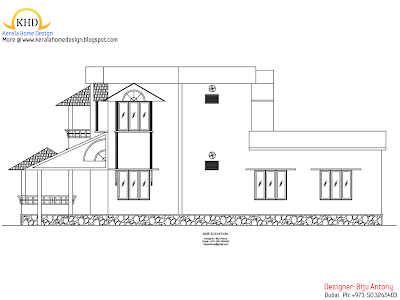1230 Square Feet (114 Square Meter) (137 Square Yards) Cute modern home design by
Subin Surendran Architects & Associates from Panampilly Nagar, Ernakulam (Kochi), Kerala
House DetailsGround Floor : 796 Sq. Ft
First Floor : 434 Sq. Ft
Total Area : 1230 Sq. Ft
 Facilities in this house
Facilities in this houseGround Floor - Area: 796 Sq. Ft.
- Car porch
- Sit out
- Dining room
- Pooja Room
- Bed room - 1
- Attached Bath room - 1
- Living
- Kitchen
- Store
First Floor - Area: 434 Sq. Ft.
- Bed room -1
- Attached Bath room - 1
- Open Terrace
Total Area: 1230 Sq. Ft.
To know more about this house, contact [House design Kochi (Ernakulam)])
Architect: Subin S
Subin Surendran Architects & Associates
3rd Cross Road,
G-128, 1st floor Aditya ,
Panampilly Nagar
Kochi - 36
Email:
ssacochin@gmail.comPh:0484 3537074
Mr. Manoj Melett (CEO): +91 9544377775
Mr. Vinod (Marketing Manager): +91 9746064607
 br />
br />


































