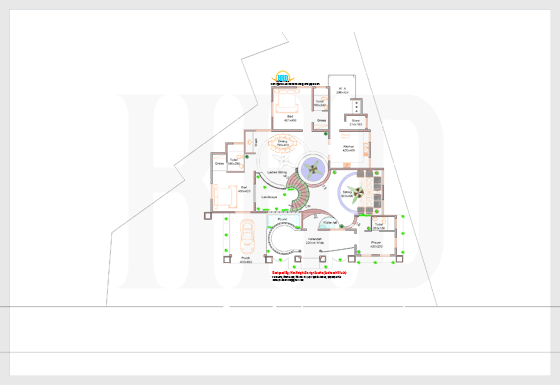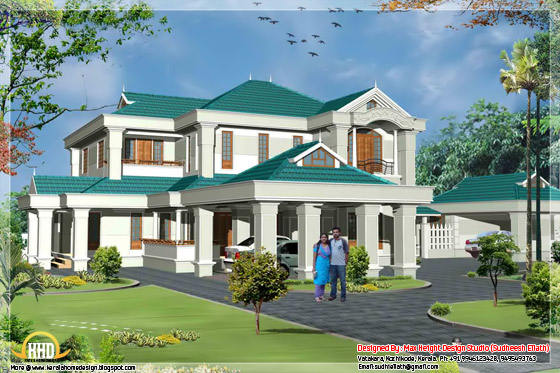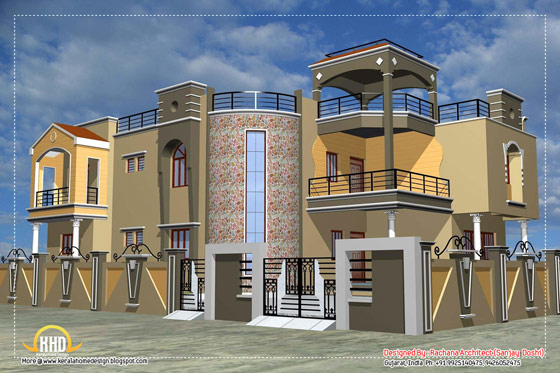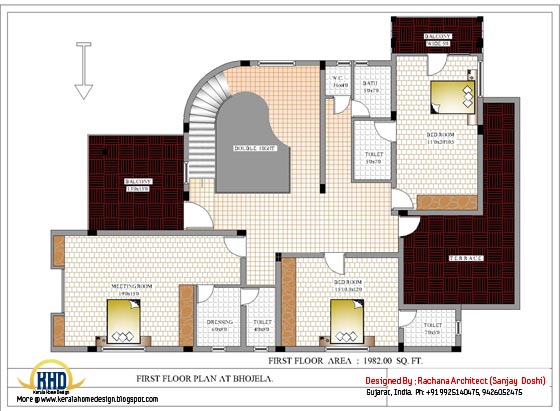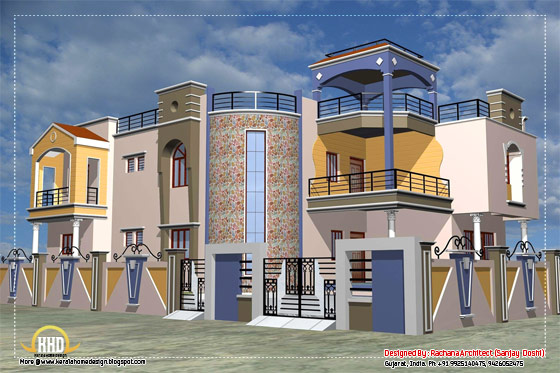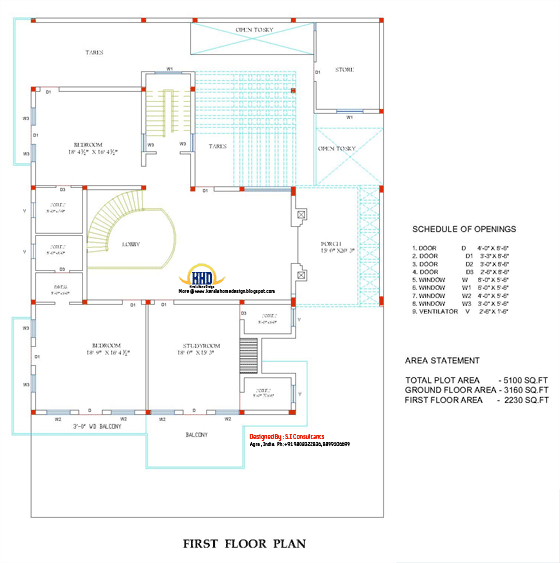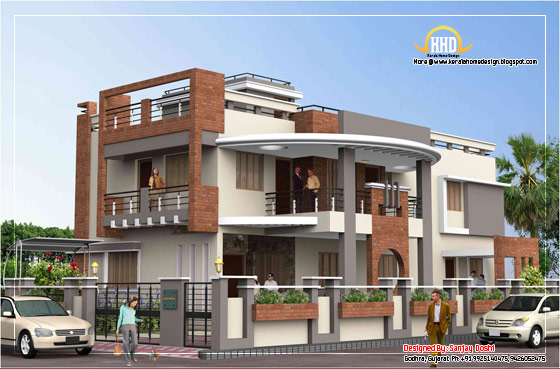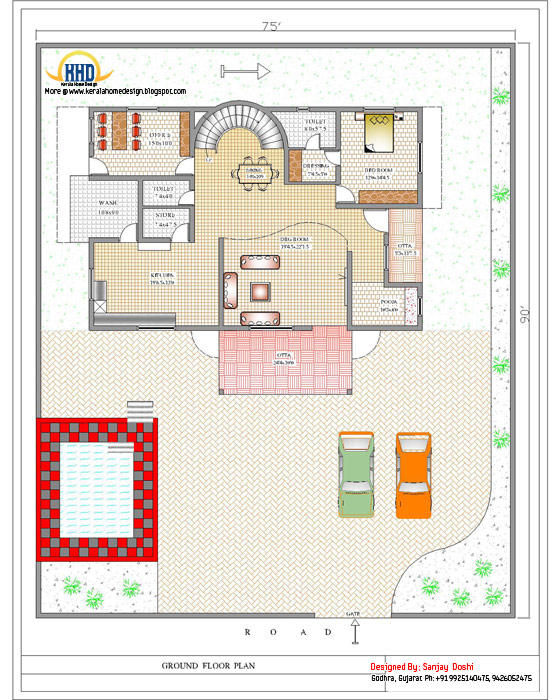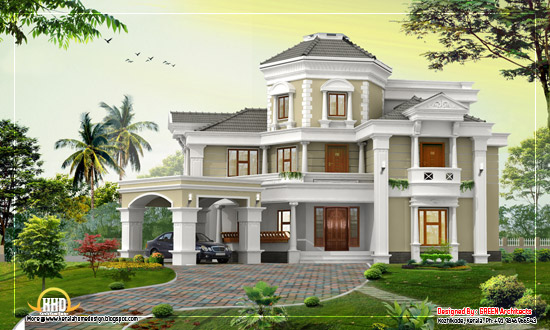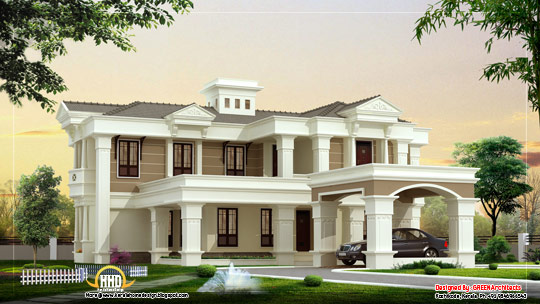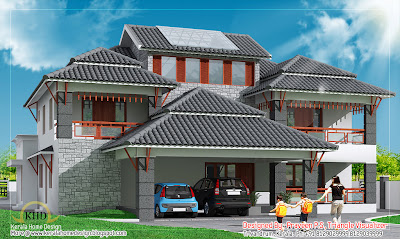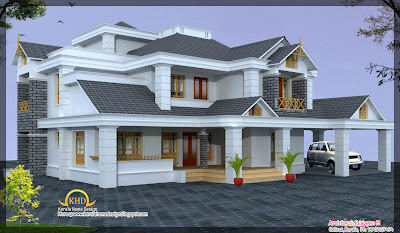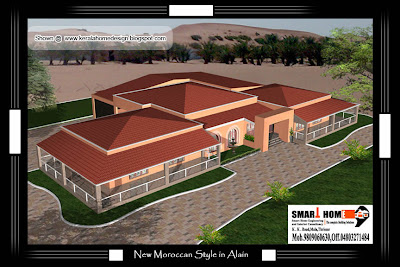
Facilities in this house
Ground Floor : 2677 sq. ft.
First Floor : 1477 sq. ft.
Total Area : 4154 sq. ft.
- Poomukham
- Long verandahs
- Foyer
- Bed room - 4
- Walk in dress
- Bath 4
- Poojaroom
- Family living
- Guest living
- Open dining
- Upper living
- Pergola roof courtyards
- Spiral stairs
- Open kitchen
- Walk in store
- Work area
- 3 beautiful balconies
- Pergola windows
- Pergola gardens etc..
Green Space Designers
Mavelikara
Ph : 9995817424,9447100563
Email: greenspacemvlk@gmail.com, nidhinbhai@gmail.com,sojiganga@gmail.com






