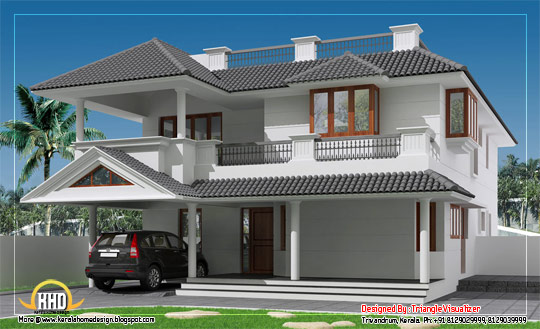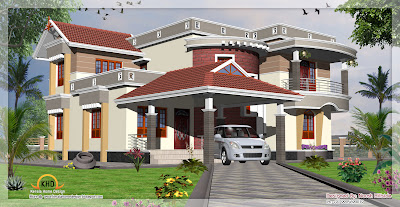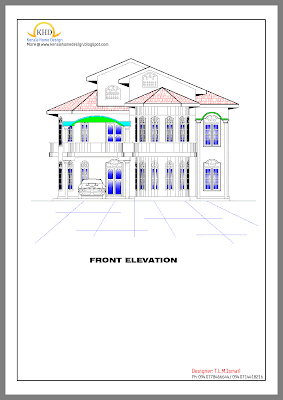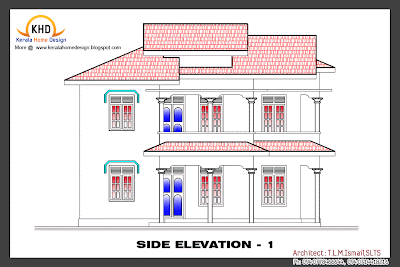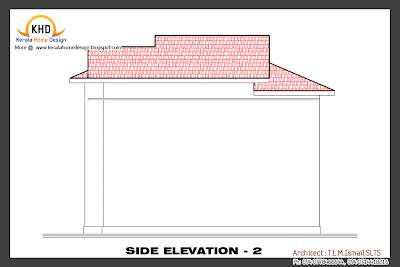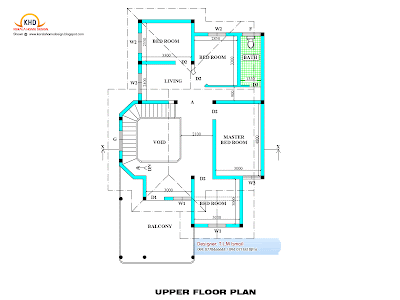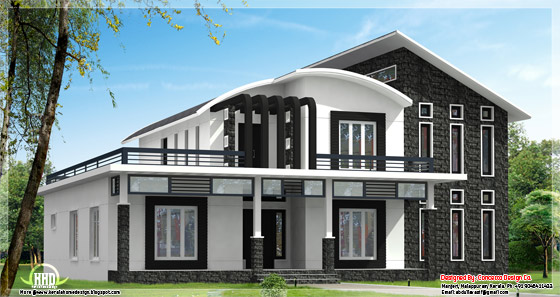
Facilities and sq.ft. details
Total area: 3604 sq.ft.
First floor: 2213 sq.ft.
Ground floor: 1391 sq.ft.
6 bathroom attached bedrooms.
Same elevation is also available with 2800 sq. ft. (260 square meters)(311 square yards)- 4 bedroom
For more information about this house elavtion, please contact
Designed By: Concetto Design Co.(Home design in Malappuram) Er. Abdulla Vasif KP
Concetto Design Co.
3rd floor
Above CSB
Kurikkal Building
Court road
Manjeri-676121
Kerala
Ph:0091-9048411433
Email:abdullavasif@gmail.com

