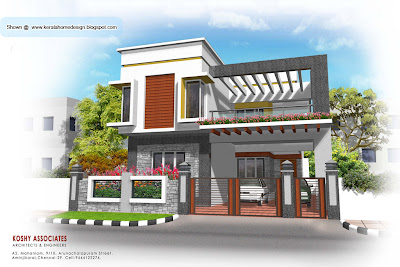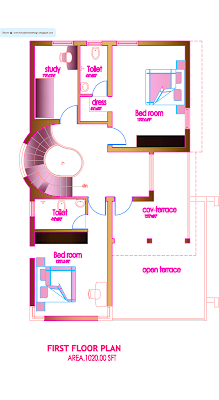Details of this project
Total Area - 2520 Sq.Ft.
Site Extent 11.0 Cents

Facilities in this house
Ground Floor : 1560 Sq.Ft.
- Veranda
- Sitout
- Porch
- Double ht.Foyer
- Living
- Dining
- Common Toilet
- Guest Bed (attached) : 1 no
- Kitchen
- Utility Area
- Family Living
- Bed (attached) : 3 no
- Balcony
- Garden
@ Rs. 45/- per sq.ft (including structural design, Layout for Furniture, Tile, Electrical & Plumbing) Interior Design @ 20/- per sq.ft
For more information about this house, Contact
Sandhya & Sanilkumar
Design Gallery
Ph: +91 9142 110555
Ph: +91 9037 959598
E-mail: designgallery@hotmail.co.in
sanilkumarcochin@yahoo.co.in
















