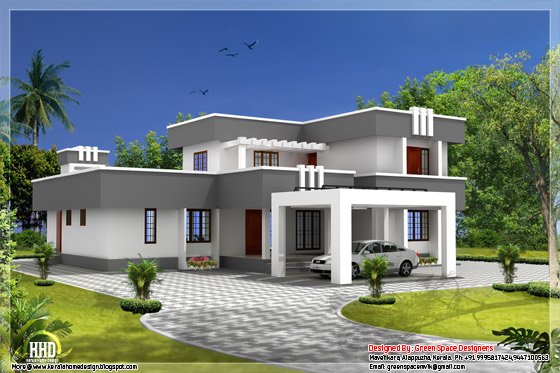2231 Square Feet (207 Square Meter) (248 Square Yards) 4 sloping roof Kerala home design by
Green Space Designers, Mavelikara, Alappuzha, Kerala.This house plan is designed in good vasthu perimeter. Dormer windows were provided on the gable roof for providing skylights, and it makes the house more impressive. Pergola windows are also provided.
 Facilities in this house
Facilities in this houseGround Floor : 1646 sq. ft.
First Floor : 585 sq. ft.
Total Area : 2231 sq. ft.
Poomukham
Bed room - 4
Bath room 4
Family living
Guest living
Dining
Modular kitchen
Work area,store
Pergola roof courtyards etc..
For more info about this elevation, Contact (
Home design Alappuzha)
Green Space Designers
Mavelikara
Ph : 9995817424,9447100563
Email:
greenspacemvlk@gmail.com,
nidhinbhai@gmail.com,
sojiganga@gmail.com










