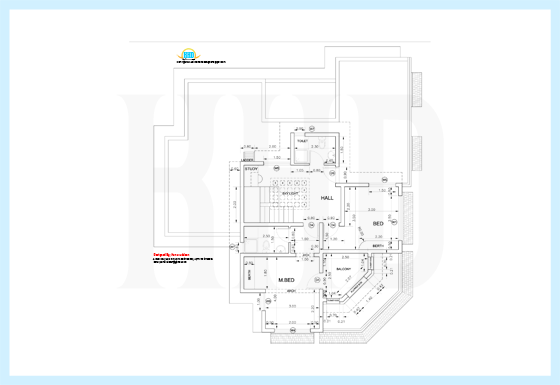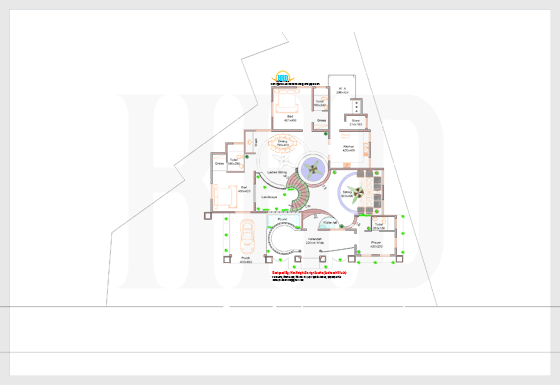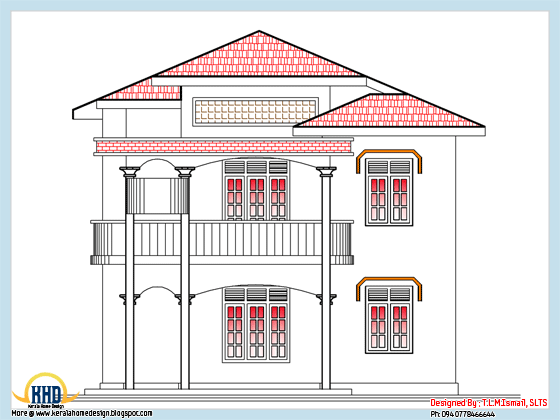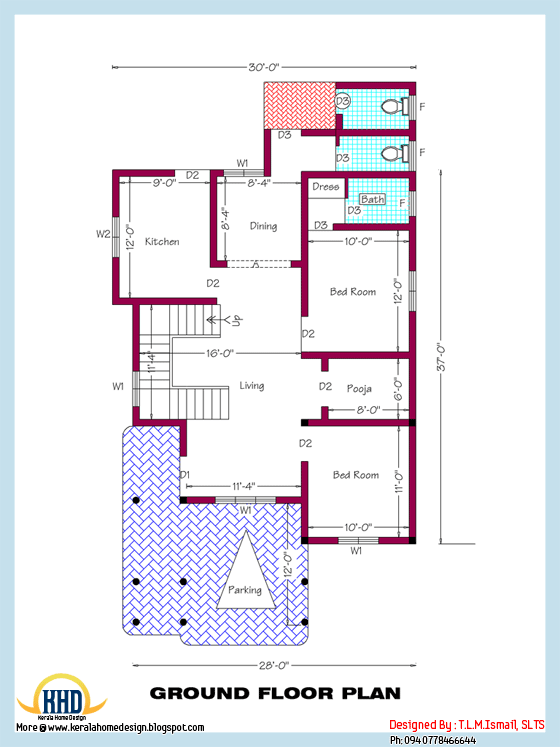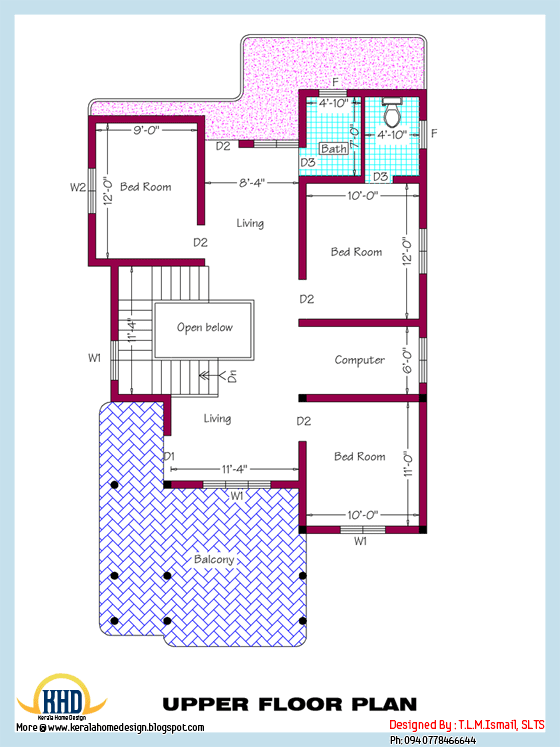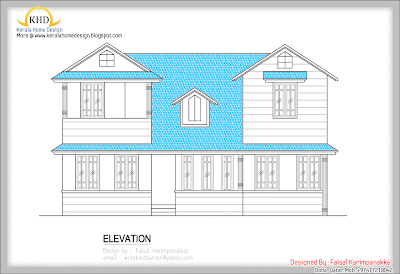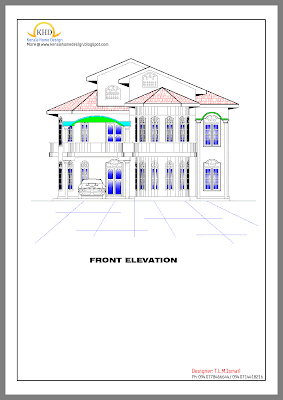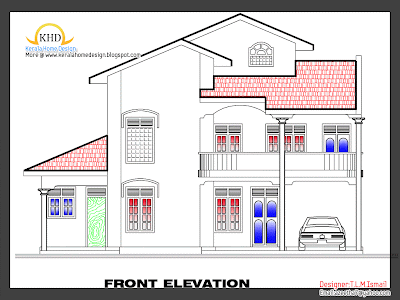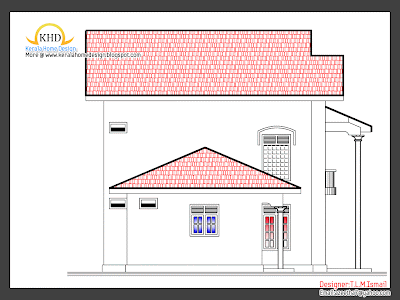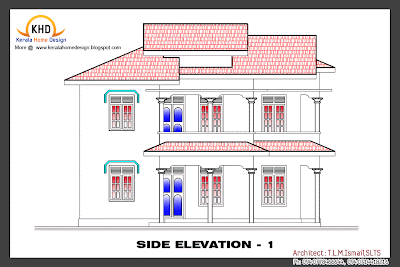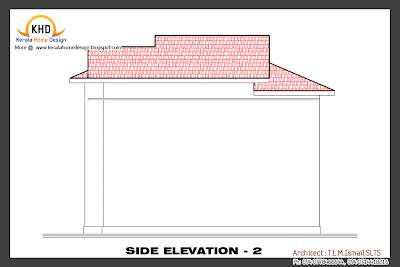3456 Square Feet (321 Square Meter)Luxury Villa 2D elevation design by
GREEN Architects, Kozhikode,Kerala.
 Facilities
FacilitiesTotal Area : 3456 Sq. Ft. ( with out porch area porch 150 Sq. Ft.)
Ground Floor Plan : 2356 Sq. Ft.
- Verandah
- 2-Bed Room ,1- Attach Toilet
- 1-Common Bath
- Porch
- Dining
- Prayer Area
- Living, + Sky Light Area
- Kitchen
- Smoke Kitchen
First Floor Plan :1070 Sq. Ft.
- 2-Bed Room Attach
- Study Area
- Up Sitting
- 3 Small Balcony
For More information about this house, contact (House design in Kozhikode)
GREEN Architects3D STUDIO
kairali complex kallachi
Nadapuram , vadakara.
Kozhikode,Kerala
mob: +91 9846966543
Email:
vayaneri@gmail.comArchitect:Sudheesh Vayaneri


