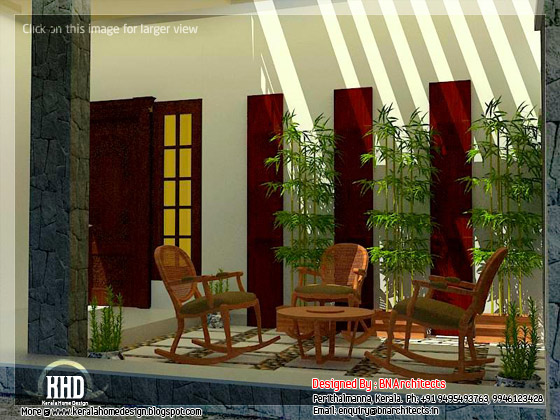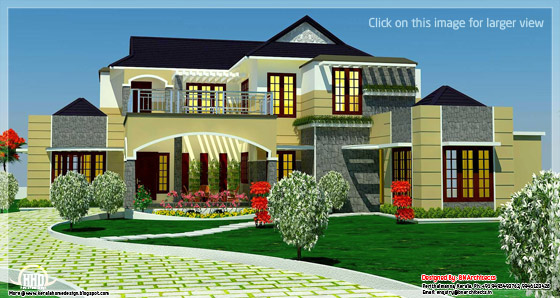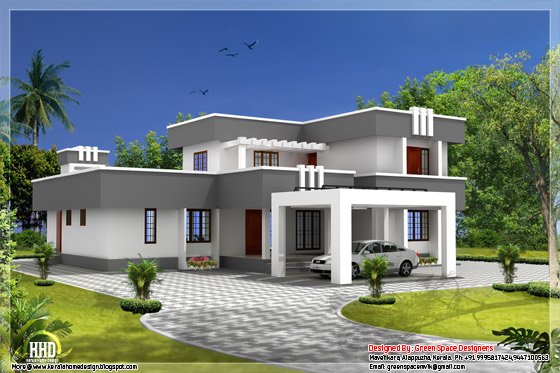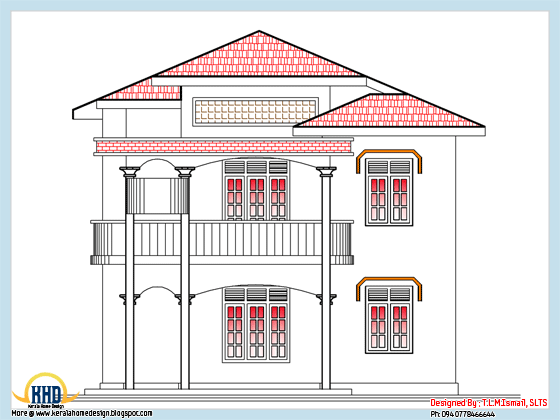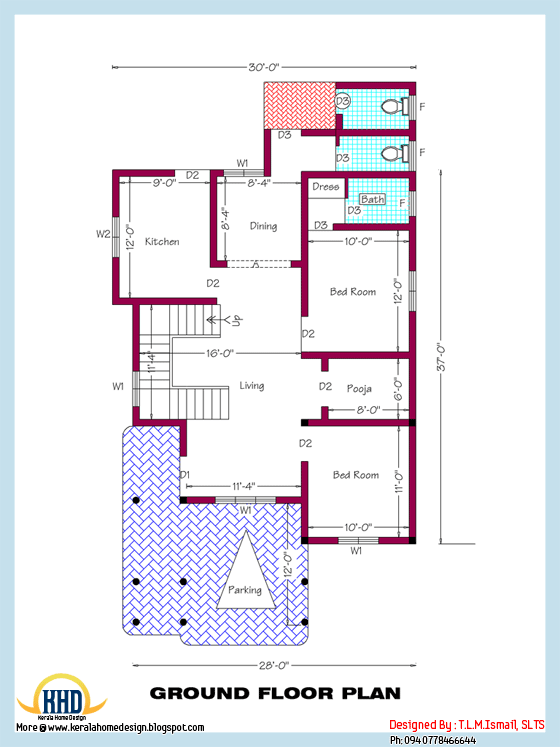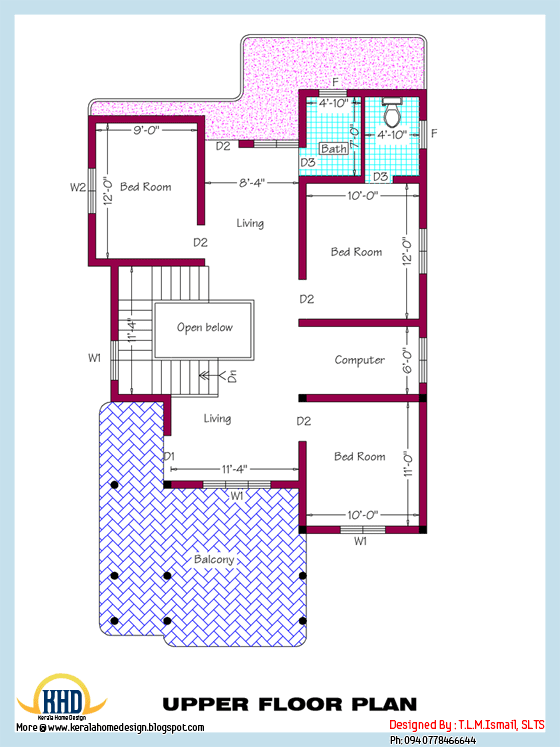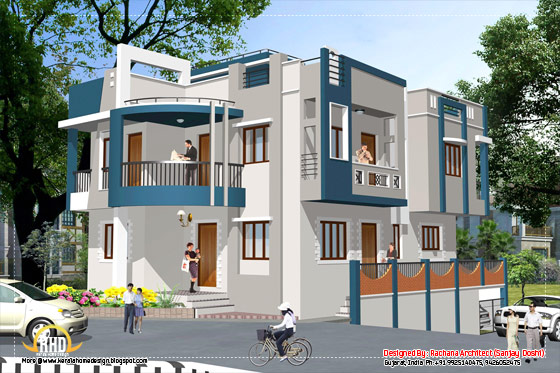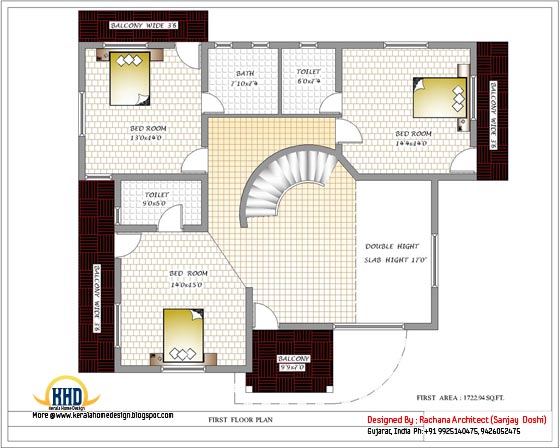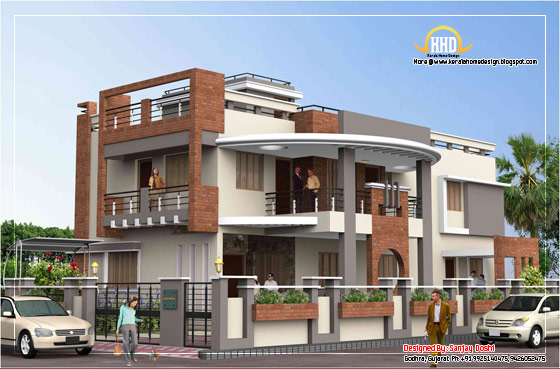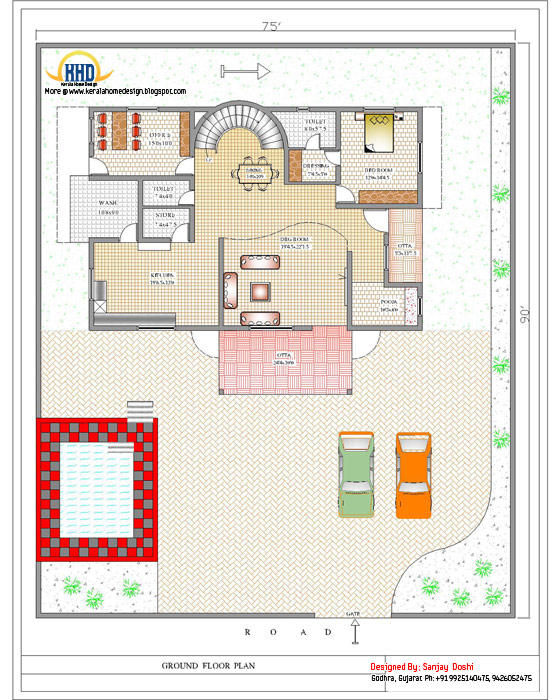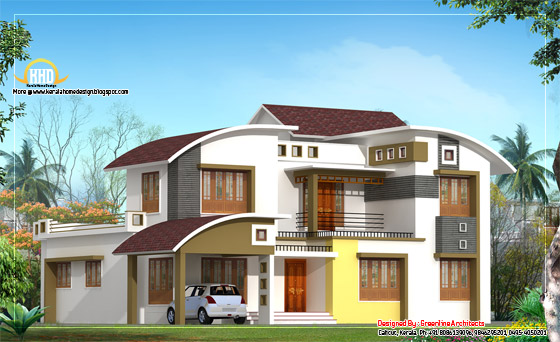Status:On Sale
Independent Villa on Sale!
Architect designed contemporary styled three storied independent villa in a premium residential colony off Kumaranasan road in Panorama residency, Kadavanthara.
Villa with 5 bed rooms, 2 living rooms, servants room/toilet, with provision for passenger lift. 3 cars parking inside the compound, Big roof top area with beautiful view of Cochin City.
All works except flooring completed. The neighboring villas are mostly 3 storied premium residences.
The villa is designed and supervised by
Arc. Eldho Elias, who is well known in his field in Kerala.
 More Details
More DetailsProximity to MG road is 1.5 km, railway station 1 km, KSRTC Bus stand 1 km, Vytilla mobility Hub 2 km, Kadavanthara Jn. 1.5 km etc.
Description of the villa
Sq.Ft DetailsGround Floor:122.63 Sq.M (1319.97 Sq.Ft.)
First Floor: 131.13 Sq.M (1411.47 Sq.Ft.)
Second Floor : 104.65 Sq.M (1126.44 Sq.Ft.)
Total : 358.41 Sq.M (3856 Sq.Ft)
Extend of land: 5.312 Cents / 2.15 Ares
No. of Bedrooms: 5
No: of floors: 3
Car Park: 3 Cars
Passenger Lift: Provision provided
Flooring with vitrified tiles in the bath, bed rooms and kitchen, wooden flooring in the master bedroom, granite in the sitout entrance and main living in progress.
Price: 210 Lakhs Ground Floor Plan
Ground Floor Plan First Floor Plan
First Floor Plan Second Floor Plan
Second Floor Plan
Villa Location Close Up Kochi Map

Villa Location Kochi Map

Contact Person:Mathew Joshua
Ph: +91 9895111999, 9847741111
Email:
matthewjoshua@gmail.com







