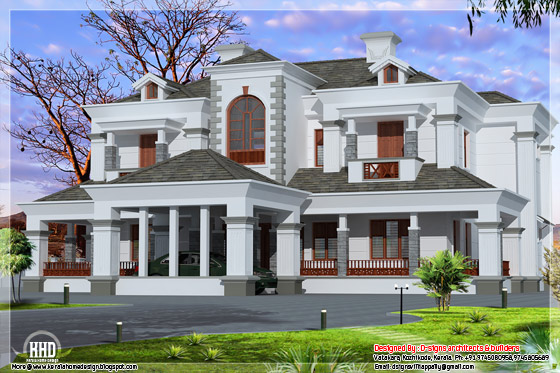
Facilities in this house
Ground Floor : 1510 sq.ft
- 2 bed room with attached toilet
- Sitting room
- Dining room
- Sit out
- Porch
- Kitchen
- Work area
- Store
- 2 bed room with attached toilet
- Hall
- Balcony
Designed by: D-signs Architects & Builders(Home design in Kozhikode)
Designer : Hijas & Aneer1st Floor, V.M Complex
Villiappally, Vatakara, Kozhikode
Email:dsignsvilliappally@gmail.com
Ph:+91 9745080958, 9745805689



