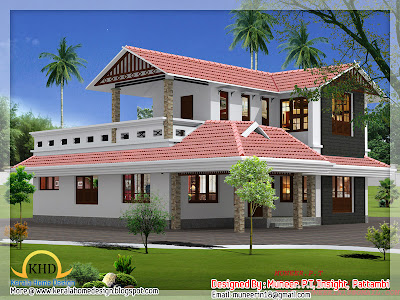House DetailsGround Floor:1459 Sq. Ft
Living Room, Ladies Living, 2 Bedrooms, 4 Toilets, Kitchen Work Area, Store, Verandah, Porch
First Floor:564 Sq. Ft
2 Bedrooms, 2 Toilets, Upper Living Room
Total Area:2023 Sq. Ft
Bedrooms: 4
Toilets:6




Designer:Er.Suhail Nizam.
Marikkar Designers
First floor,IT Trade Centre
Rajiv Gandhi Bypass, Manjeri
Mob:09895368181
Email:
suhailnisam@gmail.com


































