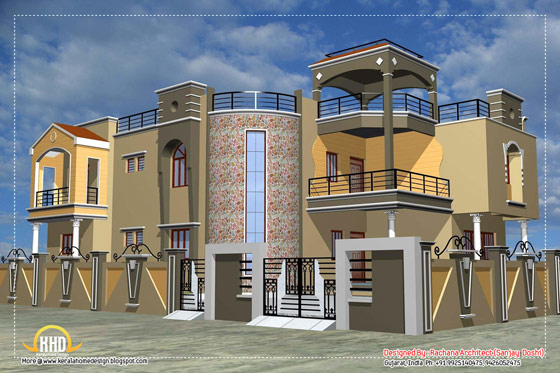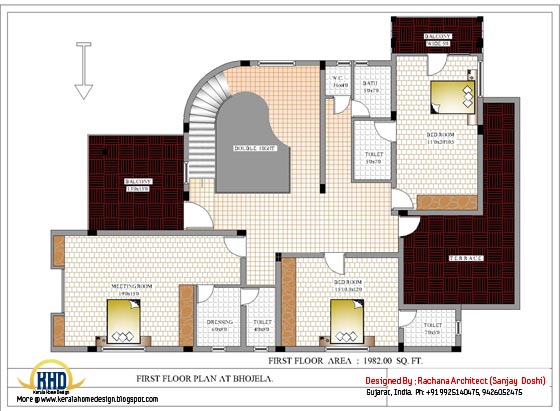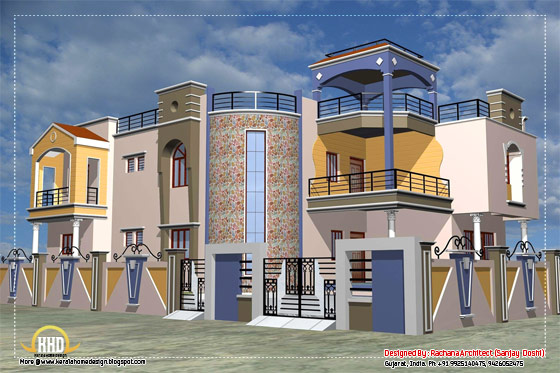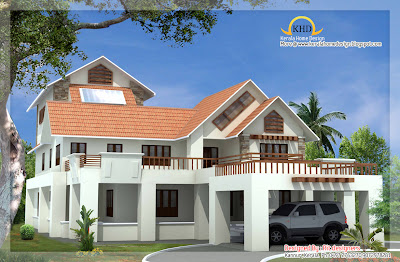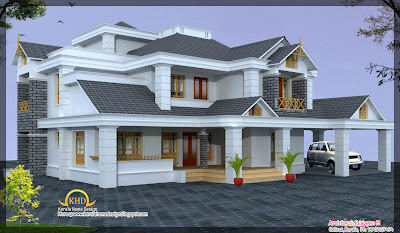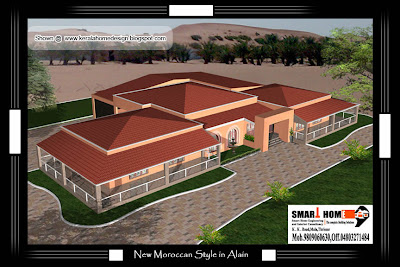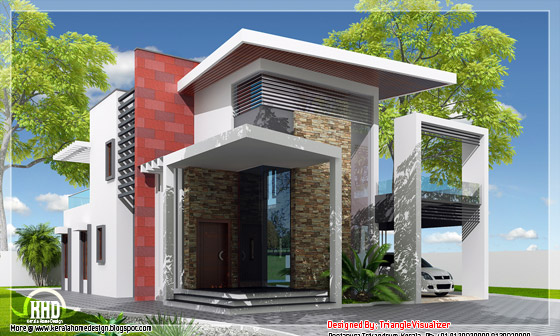
House Details
Ground Floor : 1453 Sq. Ft.
First Floor : 854 Sq. Ft.
Bedroom : 3
Bathroom : 3
Total Area : 2307 Sq.Ft.
Modern interior
Water body inside
Courtyard
Modular kitchen . . . etc
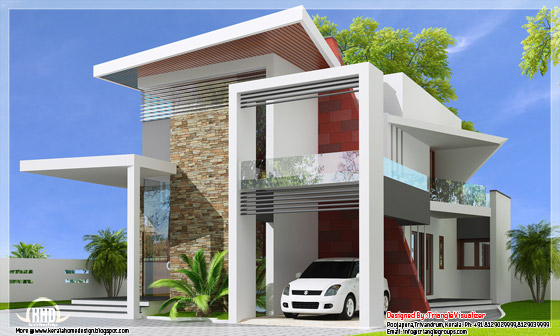
For More Info about this trendy House Elevation, Contact (Home Design in Trivandrum)
Designer : Er .Praveen.P.S
Triangle Visualizer,
Preetha Building,Near Canara Bank,
Poojapura,Trivandrum
Email:info@trianglegroups.com
Ph: +91 8129029999,8129039999


