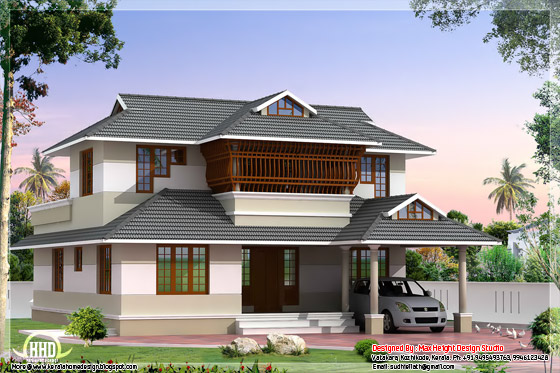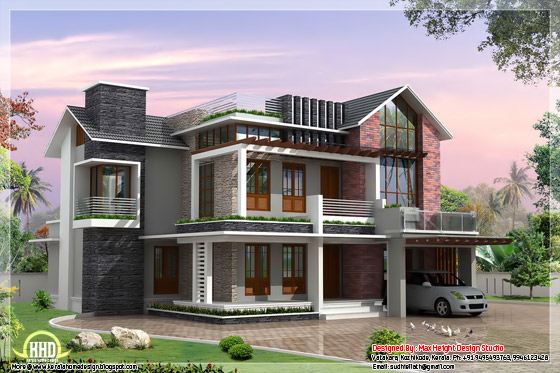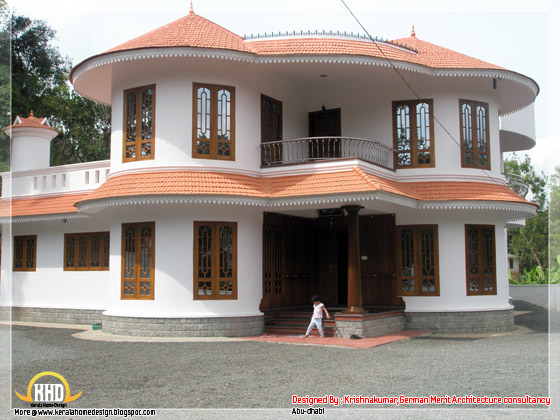
Facilities and Sq. ft. details
Ground floor : 1200 sq.ft.
- 2 bed attached toilet
- Sitout
- Porch
- Sitting
- Dining
- Kitchen
- W/A
- Toilet
- Wash
- Court yard
- Ladies sitting
- 2 bed attached toilet
- Hall
- Balcony
- Open terrace
For more information about this Kerala style villa, please contact
Designed By: Max Height Design Studio(Home design in Kozhikode)
Vatakara, Kozhikode
Email: maxheight.vatakara@gmail.com
Ph:+91 9495493763
Designer: Sudheesh Ellath

Email:sudhiellath@gmail.com
Ph:+91 9946123428



















