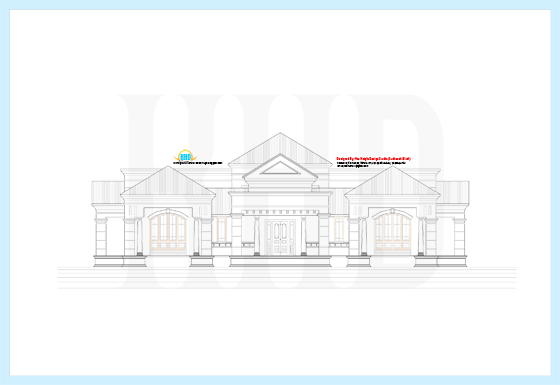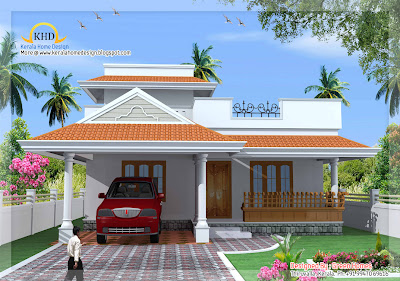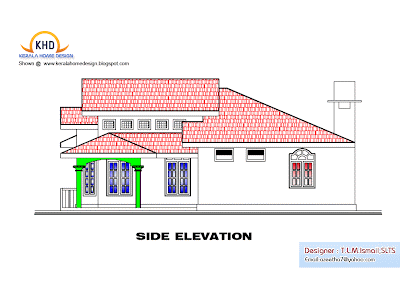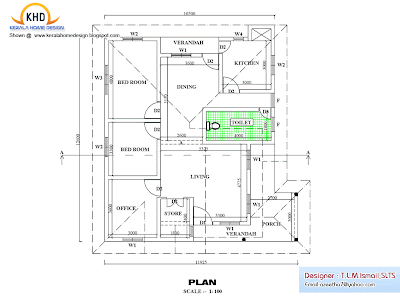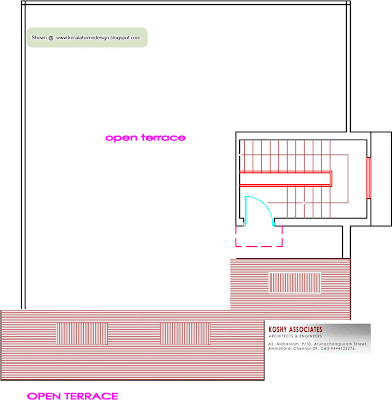
Facilities in this house
Total Area : 2750 sq.ft.
Ground Floor
- Carporch
- Long sit out
- Drawing room
- Dining room
- 4 Bedroom
- Attached toilet-2
- Common toilet
- Computer room
- Patio
- Kitchen
- Work area
- Store
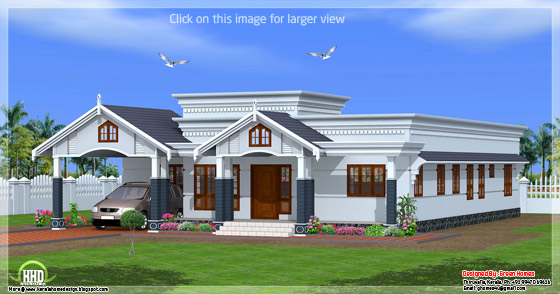
For more information about this house, Contact
Architect:Green Homes (House design and construction in Thiruvalla)
Revenue Tower, Thiruvalla
MOB:+91 99470 69616
Email:ghomes4u@gmail.com


