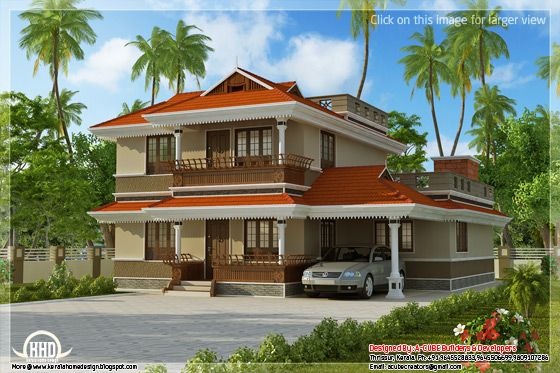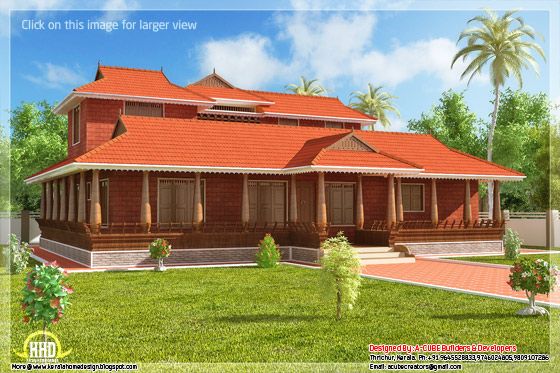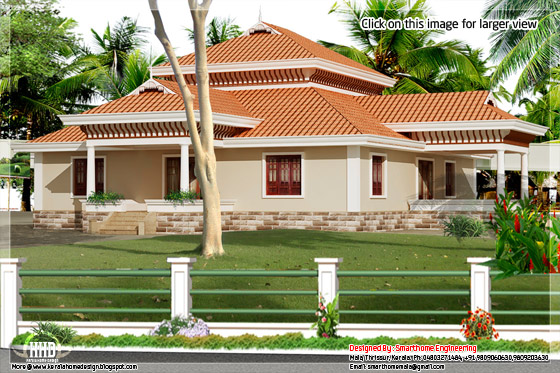
Facilities in this house
Ground floor : 1463 sq. ft.
- Car porch
- Sitout
- Drawing
- Dining
- Bed room - 2
- Attached Bath room - 2
- Kitchen
- Work Area
- Bed room - 1
- Attached Bath room - 1
- Balcony
- Hall
Vismaya 3d Visuals
Westgate
Ambalapuzha
Alappuzha
Kerala
Pin.688561
Ph:0477 227 3929
Mobile: 09061176070
Email:vismaya3dvisuals@gmail.com






























