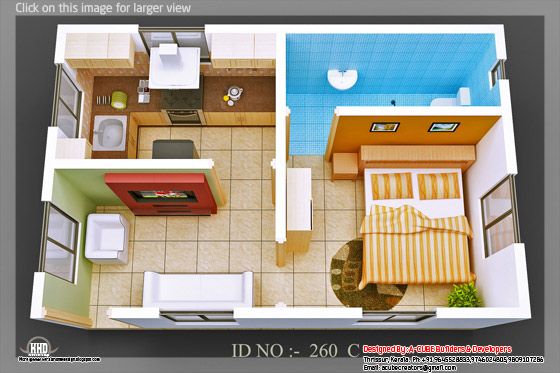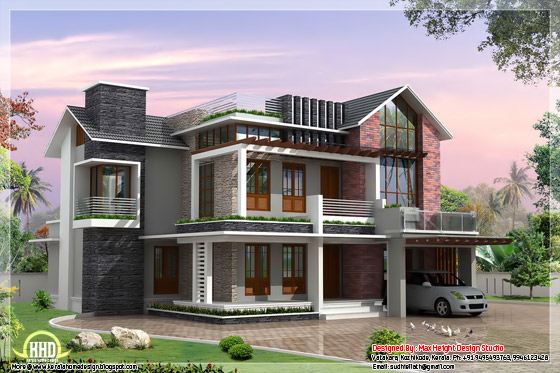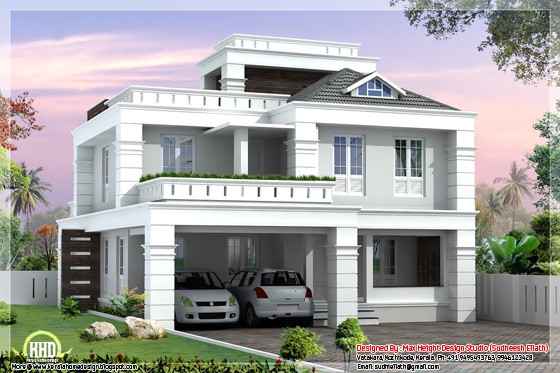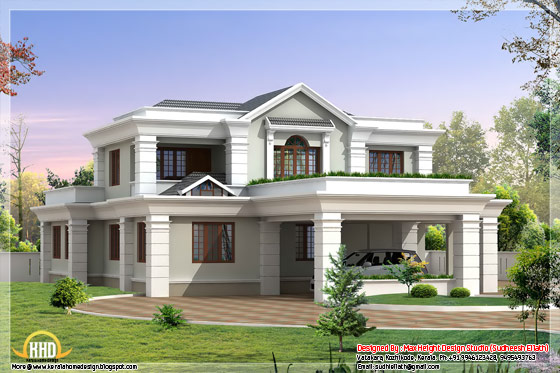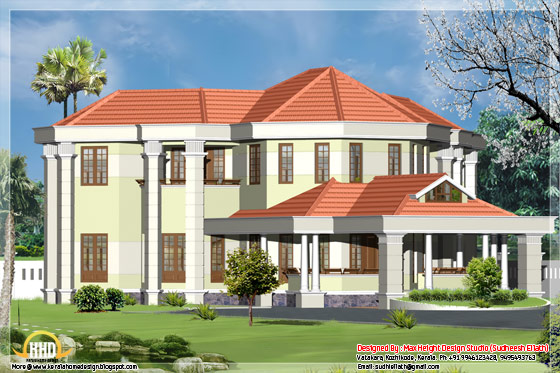
Facilities in this house
Ground Floor - 1658 Sq.Ft.
- Car porch
- Sit out
- Drawing
- Family living
- Dining
- Office room
- Bed room - 2
- Attached Bath room - 2
- Common toilet - 1
- Kitchen
- Servant room
- Store
- Work area
- Bedroom - 3
- Attached Bathroom - 2
- common toilet - 1
- Upper living
- Balcony

For More Information about this beautiful villa
A-CUBE Builders & Developers (Home design in Thrissur)
Vayalambam,Anchappalom
Thrissur. DT
Kerala
India
Ph: 9645528833,9746024805,9809107286
Email:acubecreators@gmail.com








