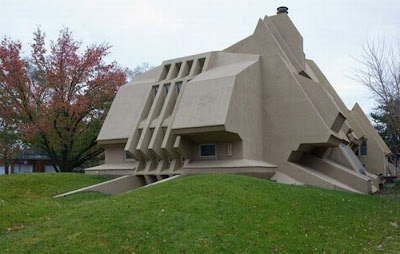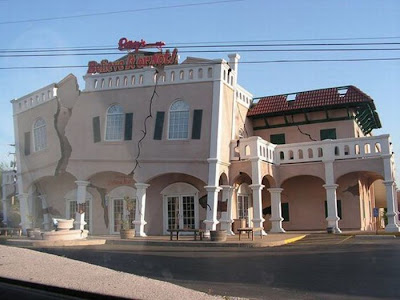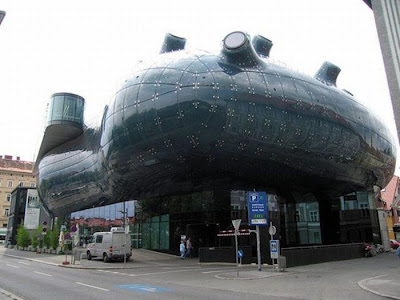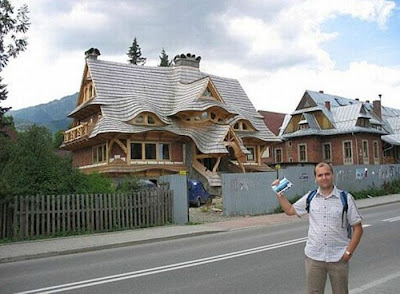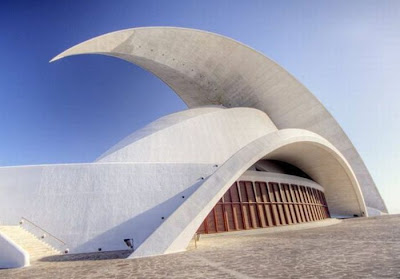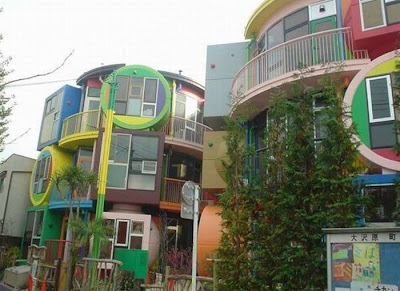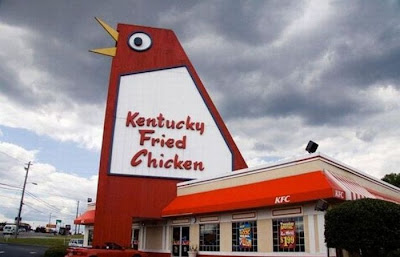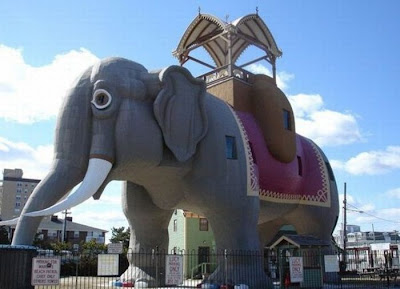3D printer could build a house in 20 hours. Plumbing, electrical and all
Behrokh Khoshnevis is a professor of Industrial & Systems Engineering and is the Director of Manufacturing Engineering Graduate Program at the University of Southern California (USC). He is active in CAD/CAM, robotics and mechatronics related related research projects that include the development of novel Solid Free Form, or Rapid Prototyping, processes (Contour Crafting and SIS), automated construction of civil structures, development of CAD/CAM systems for biomedical applications (e.g., restorative dentistry, rehabilitation engineering, haptics devices for medical applications), autonomous mobile and modular robots for assembly applications in space, and invention of technologies in the field of oil and gas.
His research in simulation has aimed at creating intelligent simulation tools that can automatically perform many simulation functions that are conventionally performed by human analysts. His textbook, "Discrete Systems Simulation", and his simulation software EZSIM benefit from some aspects of his research in simulation. He routinely conducts lectures and seminars on invention and technology development.
He is a Fellow member of the Society for Computer Simulation and a Fellow member of the Institute of Industrial Engineering. He is a senior member of the Society of Manufacturing Engineers. His website: http://www-rcf.usc.edu/~khoshnev/
Showing posts with label Amazing. Show all posts
Showing posts with label Amazing. Show all posts
Unique next gen ultra modern house plan - 2800 sq.ft.
2868 square feet (266 square meters)(319 square yards) unique and modern house design by Marikkar Designers, Manjeri, Kerala.

Facilities and sq.ft. details
Ground floor : 1850.00 Sqft
First floor : 1018.00 Sqft
Total Area : 2868.00 Sqft
Ground floor
Designed By: Marikkar Designers(Home design in Kozhikode)

Designer:Er.Suhail Nizam
Marikkar Designers
First floor,IT Trade Centre
Rajiv Gandhi Bypass, Manjeri
Mob:09895368181
Email:suhailnisam@gmail.com

Facilities and sq.ft. details
Ground floor : 1850.00 Sqft
First floor : 1018.00 Sqft
Total Area : 2868.00 Sqft
Ground floor
- 2 Bed rooms with bath attached
- car portico
- verandhah
- Guest living area
- Family living
- Dryscape
- Open yard
- Dining hall
- Prayer room
- Kitchenette
- Work area
- 2 Bed rooms with bath attached
- Living space
- Balcony
- Terrace garden
Designed By: Marikkar Designers(Home design in Kozhikode)

Designer:Er.Suhail Nizam
Marikkar Designers
First floor,IT Trade Centre
Rajiv Gandhi Bypass, Manjeri
Mob:09895368181
Email:suhailnisam@gmail.com

